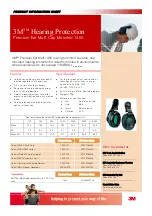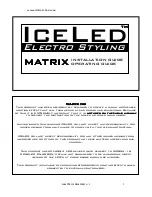
Page 16
9e1034
5.2 INSTALLATION OF GUIDE FOR LIFTING UNIT
Min.
Max
Remark
A
4.0 m
16.0 m
4.0
–
6.0
= 2 lifting unit
s
6.0
–
11.0 = 3 lifting unit
s
11.0
–
16.0
= 4 lifting unit
s
C1
0.7 m
1.1 m
Fixed measurement 0.7 m or 1.1 m (see section/table
7.2.2).
C2
0.7m
1.1 m
Measurement adapted to E, F, G (see section/table
7.2.2).
D
E, F, G
4.0 m
w
/
o
reinforcement*
4.8 m
w
/reinforcement*
The measurements must not differ from each other by
more than 0.4. E, F, G must be divisible by 0.4 (see
section/table 7.2.2).
H
0.65 m
0.75 m
H=0.65 m => height of floor adjusted
by
0.7 –
1.0 m
H=0.75 m => height of floor adjusted
by
0.8 –
1.1 m
*The reinforcement is welded to the longitudinal stringer between the lifting units (see
section
below).
Ramp
When installing the plastic gratings, always start from the end of the ramp and
work towards
the end
of the staircase. Measurements E, F, G must always be divisible by 0.4 m to prevent a lifting unit
from being installed below a stringer for the grating.
Summary of Contents for HandyFloor 2015
Page 32: ...Page 32 9e1034...
Page 44: ...Page 44 9e1034...
Page 49: ...L N L1 F1 F2 N 5 6 7 0 L N 1 2 3 3 4 Page 49 9e1034 9 3 CONTROL UNIT WITH 2 SPINDLE MOTORS...
Page 53: ...Page 53 9e1034 9 6 ELECTRICAL PARTS...
Page 56: ...Page 56 9e1034...
Page 57: ......
















































