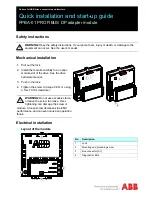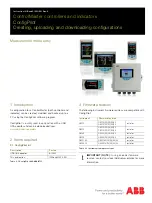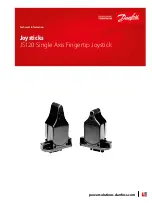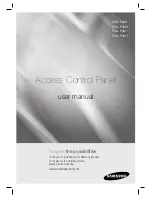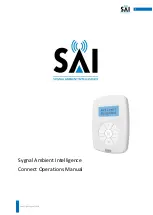
10
Installation
Sense II – 6 720 818 367 (2015/10)
3.3
Installation in the reference room
Fig. 5
Installation of Wall mounting plate
3.4
Electrical connection
Power is supplied to the controller via 2 core electrical cable.
Existing electrical room thermostat cable is suitable.
Polarity is irrelevant for the two wires.
Maximum total length of cable to the BUS connections:
•
100 m at 0.50 mm
2
conductor cross-section
•
300 m at 1.50 mm
2
conductor cross-section.
▶ If several BUS devices are installed, maintain a minimum
clearance of 100 mm between the individual BUS devices.
▶ If several BUS devices are installed, connect the BUS
devices in series or in a star pattern.
▶ To avoid inductive interference: make sure all low-voltage
cables are routed separately from mains voltage cables
(min. clearance 100 mm).
▶ In the case of external inductive interferences (e.g. from
photovoltaic systems), use shielded cables (e.g. LIYCY)
and earth the shield on one side. The shield should be
connected to the building's earthing system, e.g. to a free
earth conductor terminal or water pipes, and not to the
grounded terminal in the module.
▶ Establish a BUS connection to the heat source. Depending
on the installed heat source the terminal reference may be
different.
Fig. 6
Connection of the controller to a heat source
The surface of the wall must be flat.
When installing on to a wall box:
▶ Fill the wall box with thermal insulation
material to prevent drafts affecting the
true room temperature.
▶ Install plate on a wall (
Under no circumstances must the controller be
connected to the boiler’s 230 volt connections
or external 230 volt supply
6 720 815 238-19.1O
6 mm
3.5 mm
6 mm
3.5 mm
If the maximum total length of the cable
between all BUS devices is exceeded or the
BUS system has a ring structure,
commissioning of the system is not possible.
6 720 815 238-20.1O
BUS
BUS/
EMS/BB


























