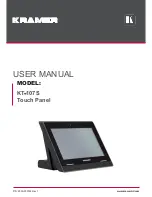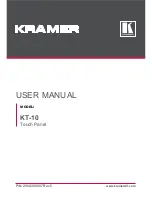
Before installation
6 720 613 057 (2006/04)
15
4.6
Determining space required on roof
Please note the following minimum space requirements.
Dimension A and B
Area required for the collector array, incl. facing panels.
Dimension C
At least two tiles to the roof or chimney. Otherwise there
is a risk of damaging the tiles, particularly if the tiles are
laid in mortar.
Dimension D
Roof overhang including gable wall thickness.
Dimension E
Minimum 30 cm for fitting the connection cables in the
attic.
Dimension F
Minimum 40 cm for fitting the connection cables in the
attic.
Please note that the air vent must be the highest point of
the system.
Fig. 7
Clearances to be observed
63043975.28-1.SD
63043975.28-1.SD
Space requirements for portrait collectors:
Space requirements for landscape collectors:
Number of collectors
Dimension A
Dim. B
Number of collectors
Dimension A
Dim. B
2
2.67 m
2.80 m
2
4.52 m
1.87 m
3
3.84 m
2.80 m
3
6.61 m
1.87 m
4
5.01 m
2.80 m
4
8.71 m
1.87 m
5
6.18 m
2.80 m
5
10.80 m
1.87 m
6
7.41 m
2.80 m
6
12.90 m
1.87 m
7
8.52 m
2.80 m
7
14.99 m
1.87 m
8
9.69 m
2.80 m
8
17.09 m
1.87 m
9
10.86 m
2.80 m
9
18.96 m
1.87 m
10
12.03 m
2.80 m
10
21.28 m
1.87 m
Tab. 3
Space requirement for portrait installed collectors
(incl. facing panels all around)
Tab. 4
Space requirement for landscape installed panels
(incl. facing collectors all around)
Summary of Contents for Worcester FKT Series
Page 43: ...6 720 613 057 2006 04 43 ...
















































