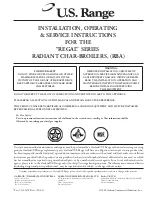
Whilst it is always our intention to fully assist, it is essential to recognise that all information given by the company in response to an enquiry of any nature is provided in good faith and based
upon the information provided with the enquiry. We recommend that advice should always be checked with your installer or contract partner. Consequently, the company cannot be held
responsible for any liability relating to the use or repetition of such information or part thereof. In addition, whilst making every reasonable effort to monitor the performance and quality of
our supply, installation and service network, we do not accept responsibility for the workmanship or operation of any third party company that the company may have promoted either in
conversation, e-mail, or other communication. Similarly, the views and opinions expressed in communication with individuals within the company may not reflect that of the business as a whole.
You can find this, and all issued technical bulletins on the Worcester website at:
7
Worcester, Bosch Group, Cotswold Way, Warndon, Worcester WR4 9SW Technical Services: 0330 123 3366 | [email protected]
Bosch Flue and Ventilation Quick Reference Guide 2022
Table below is direct reference to
figure 4
above.
IMAGE NO:
DESCRIPTION
1
300mm adjacent to a boundary line
2
The dimension below eaves, balconies and car ports can be reduced to 25mm, as long as the flue terminal is extended to clear any overhang. Any external flue
joints MUST be sealed with suitable silicon sealant
3
1,500mm between a vertical flue terminal and a window or dormer window, 300mm between two flue terminals
if terminating at same height. If multiple flues terminate
at multiple heights, please see fig 7/8.
4
1,200mm between terminals facing each other
5
Vertical flue clearance, 300mm adjacent to a boundary line
6
600mm distance to a boundary line unless it causes a nuisance. BS5440: Part 1 recommends that care is taken when siting terminal in relation to boundary lines
7
600mm minimum clearance from a skylight to a vertical flue
8
Vertical flue clearance, 500mm to non-combustible building material, and 1,500mm clearance to combustible building material
9
300mm above, below, or either side of an opening door, air vent or opening window
10
600mm diagonally to an opening door, air vent or opening window
11
300mm to an internal or external corner
12
2,000mm below a Velux window, 600mm above or to either side of the Velux window
13
400mm from a pitched roof or in regions with heavy snow fall 500mm
14
500mm clearance to any vertical structure on a roof, 600mm to a room sealed flue or 1,500 to an open flue
15
200mm below eaves and 75mm below gutters, pipes, and drains
16
The dimension below eaves, balconies and car ports can be reduced by 25mm, making sure the flue terminal is extended to clear any overhang. Any external flue joints
MUST be sealed with suitable silicon sealant
17
Flue clearance must be at least 300mm from the ground. Terminal guards must be fitted if the flue is less than 2 metres from the ground. Terminal guards must be fitted if
the flue is less than 2 metres from the ground or if a person could come into contact with the flue terminal
18
600mm distance to a surface facing a terminal unless it will cause a nuisance. BS 5440: Part 1 recommends that care is taken when siting terminals in relation to surfaces
facing a terminal
Flue terminal positions in accordance with
IGEM-UP-10 (Edition 4)
– minimum required distance.
Please note:
For the GC 7000 WP 50 kW & 65 kW boilers, the below figures are only used when multiple units are being
cascaded together (refer to IGEM-UP-10), for single installations of the GC 7000 WP 50 kW & 65 kW boilers, please refer
to Figure 4 of this document to follow the guidance BS5440-1:2008.
Figure 5:
Reference
(See figure 4 & 6) IGEM Calculation used
Description
Unit
50 kW
65 kW
85 kW
100 kW
125 kW 145 kW
3
N/A
Distance from openings adjacent to or above
a vertical terminal (i.e., Windows)
mm
1500
1500
2500
2500
2500
2500
4
Distance G – (IGEM-UP-10, Fig. 12)
(Distance G = 19.32 x (net heat input kW) + 647.59)
Horizontal terminal towards an opposing
terminal (Ref. Figure 6)
mm
1200
1200
2232
2512
2930
3355
7
N/A
Distance from openings below a Vertical
terminal (i.e., Skylight)
mm
600
600
687
792
948
1107
9
Distance Y –
(
IGEM-UP-10, Fig. 7)
(Distance Y = 7.232 x (net heat input kW) + 93.708)
Distance required for flues with openings
located nearby.
mm
438
559
687
792
948
1107
18
Distance F – (
IGEM-UP-10, Fig. 12)
(Distance F = 23.126 x (net heat input kW) - 618.84)
Horizontal terminal to an opposing flat
surface (Ref. Figure 6)
mm
600
600
1278
1613
2113
2622


































