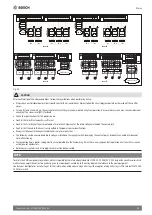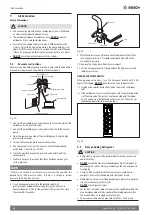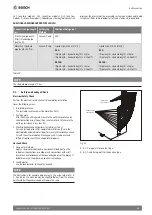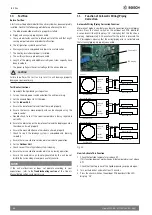
6
Climate 5000 MS – 6720887246 (2018/04)
Installation Diagram
4
Installation Diagram
Installation Diagram
(2)
1
2
3
5
4
1
(1)
5 4 3
2
Remote
controller
Remote
controller
Remote
controller
Remote
controller
Remote
controller
Remote
controller
holder
Remote
controller
holder
Air-break
Switch
Mounting screw
ST3.9×25-C-H
Mounting screw
ST3.9×25-C-H
Installation plate
Installation plate
Clip anchor
Clip anchor
Refrigerant
pipe
Outdoor Unit
Power Cable
The maximum amount
of the connection
cables is 5. This
section is for reference
only.
Air-break Switch
Drainage
Pipe
More than 15 cm
More than 15 cm
Air filter
Air filter
One-Two
One-Three
One-Four
One-Five
More than 12 cm
More than 12 cm
More than 12 cm
More than
12 cm
More than
12 cm
More than
12 cm
Mor
e than
60 cm
More than
30 cm
Mor
e than 200 cm
Mor
e than 200 cm
Mor
e than
60 cm
Mor
e than
30 cm
Mor
e than
30 cm
Mor
e than
30 cm
Mor
e than 60 cm
Mor
e than 60 cm
Air filter
Air filter
Air filter
Air out
Air out
Safety Precautions
CAUTION
•
To prevent wall damage, use a stud finder to locate studs.
•
A minimum pipe run of 3 metres is required to minimise vibration &
excessive noise.
•
Two of the A, B, and C air circulation pathways must be free from
obstructions at all times.
•
This illustration is for demonstration purposes only.
•
The actual shape of your air condtioner may differ.
•
Copper pipe work must be insulated independently.
NOTE:
The installation must be performed in accordance with the requirements
of local and national standards.
Fig. 2.







































