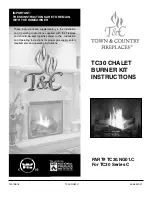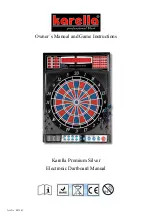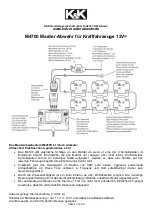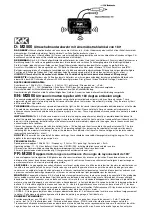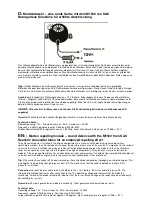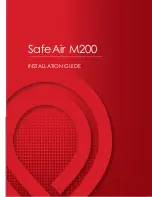
CB (E7) 06/2018
Page 159/174
25.3 Definition of usable volume
The usable volume illustrated below is calculated as follows:
c
c
b
a
C
B
A
b
a
A, B, C = internal dimensions (W, H, D)
a, b, c = wall separation
a = 0.1*A
b = 0.1*B
c = 0.1*C
V
USE
= (A - 2 * a) * (B - 2 * b) * (C - 2 * c)
Figure 30: Determination of the usable volume
The technical data refers to the defined usable volume.
Do NOT place samples outside this usable volume.
Do NOT load this volume by more than half to enable sufficient airflow inside the chamber.
Do NOT divide the usable volume into separate parts with large area samples.
Do NOT place samples too close to each other in order to permit circulation between them
and thus obtain a homogenous distribution of temperature, CO
2
, O
2
(chamber with O
2
control)., and humidity.
25.4 CB technical data
Chamber size
56
170
260
Exterior dimensions
Width, net
mm /
inch
520 /
20.47
680 /
26.77
740 /
29.13
Height including feet
mm /
inch
675 /
26.57
870/
34.25
1025 /
40.35
Depth, net
mm /
inch
550 /
21.65
715 /
28.15
775 /
30.51
Depth plus door handle, I-triangle
mm /
inch
55 /
2.16
55 /
2.16
55 /
2.16
Depth plus power connection and gas
connection
mm /
inch
10 /
0.39
10 /
0.39
10 /
0.39
Wall clearance rear (minimum)
mm /
inch
100 /
3.94
100 /
3.94
100 /
3.94
Wall clearance side (minimum)
mm /
inch
50 /
1.97
50 /
1.97
50 /
1.97
Doors
Quantity of outer doors
1
1
1
Quantity of inner doors (inner glass door or
divided inner door)
1
1
1
Quantity of individual inner glass doors
(with divided inner door)
4
6
8
Interior dimensions
Width
mm /
inch
400 /
15.75
560 /
22.05
620 /
24.41
Height
mm /
inch
400 /
15.75
600 /
23.62
750 /
29.53
Depth
mm /
inch
330 /
12.99
500 /
19.69
560 /
22.05
Interior volume
l /
c.ft.
53 /
1.9
170 /
6.0
260 /
9.2
Summary of Contents for CB 170
Page 165: ...CB E7 06 2018 Page 165 174 25 9 Dimensions CB 170 Dimensions in mm...
Page 167: ...CB E7 06 2018 Page 167 174...
Page 168: ...CB E7 06 2018 Page 168 174 27 Product registration...
Page 175: ......





































