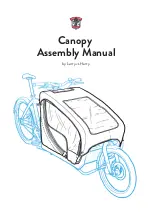
40
A:
Pre-drill pilot holes for the screws using a 1/8” drill bit, centred on the end of each (1927) Top Front Back,
then attach (1918) Roof End to each (1927) Top Front Back with 4 (S2) #8 x 1-1/2” Wood Screws. Make sure the
edge of (1918) Roof End is flush to the outside edge of (1927) Top Front Back on the back side of the assembly.
(fig. 23.1 and 23.2)
B:
At the 2 corners of (1927) Top Front Back and (1918) Roof End attach 1 Corner Brace using 3 (S5) #8 x 1/2”
Pan Screw per brace as shown in fig. 23.1 and 23.2.
C:
Attach (1919) Roof Ridge flush to the end of (1912) Back Divider with 1 (S4) #8 x 3” Wood Screw and to
(1916) Front Divider with 2 (S4) #8 x 3” Wood Screws as shown in fig. 23.1, 23.3 and 23.4.
Step 23: Roof Frame Assembly
Other Parts
Hardware
Wood Parts
Fig. 23.3
Fig. 23.1
Fig. 23.2
Fig. 23.4
1918
3 x
#8 x 3” Wood Screw
4 x
#8 x 1-1/2” Wood Screw
6 x
#8 x 1/2” Pan Screw
1 x
Roof Ridge 2 x 2 x 37-7/8”
1 x
Roof End 1 x 4 x 36-5/8”
S4
1919
1927
1919
1916
1918
1912
1927
S2
S5
1927
1916
S4
Flush
Corner Brace
x 3
Back
1918
S5
S2
2 x Corner Brace
S4
1919
Summary of Contents for F24015
Page 3: ...3 support solowavedesign com ...
Page 4: ...4 support solowavedesign com ...
Page 5: ...5 support solowavedesign com ...
Page 52: ...52 support solowavedesign com NOTES NOTES ...
Page 53: ...53 support solowavedesign com NOTES ...
Page 54: ...54 support solowavedesign com NOTES ...
















































