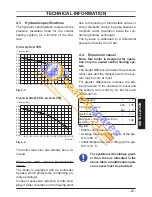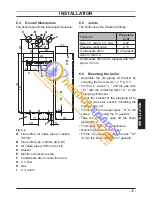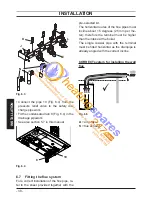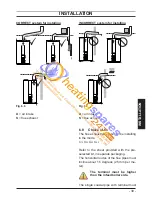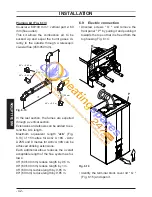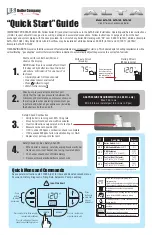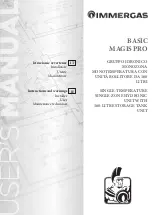
- 32 -
INST
ALLA
TION
- 32 -
INST
ALLA
TION
GENERAL REQUIREMENTS
ance with BS 6891 and the complete instal-
lation should be tested for tightness.
For Ireland (IE), refer to I.S.813.2002.
Air supply
5.5
The room in which the boiler is installed does
not require a purpose provided air vent.
Ventilation
5.6
If installed in a cupboard or compartment, it
is not necessary to provide additional venti-
lation for cooling for this particular product.
However consideration must be given to
clearance requirements for maintenance
(
section "Precautions for installation" to
page 35
) and under no circumstances must
stored articles be allowed to come into con-
tact with the boiler or fl ue pipe.
Condensate drain
5.7
Ensure that the condensate discharge com-
plies with the national or local regulations
in force.
The condensate pipe must be fi tted in ac-
cordance with Building Regulations.
Drain pipe material should be resistant to
acid as the condensate is slightly acid with
a pH less than 6.5.
The boiler includes a trap ( 21 on page 20 )
that prevents the combustion products en-
tering the drain.
The boilers incorporate a condensate
trap with a 75mm seal to comply with
BS6798.2000.
The schematic diagrams of possible con-
nections are given in Fig. 5.2 and Fig. 5.3 .
The length of the condensate pipe should
be kept at minimum, any external pipe
should not be more than 3m in 32mm pipe
and insulated to prevent freezing.
To avoid condensate being trapped:
the drain pipe should be run with a fall of
•
at least 2.5° (45 mm/m) away from the
boiler;
the number of bends and joints should be
•
kept at minimum;
the drain pipe should be adequately fi xed
•
to prevent pipe sagging.
If a part of the drainpipe runs externally this
part should be kept as short as possible and
protected to reduce the risk of freezing.
Fig. 5.2
Connection of condensate drainage pipe to
internal soil and vent stack.
Dimensions in mm
450
A
Condensate
drain
B
C
D
A
Boiler
B
Internal soil and vent stack
C
Invert
D
450 mm up to three storeys






