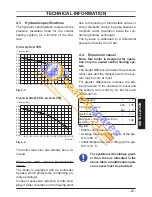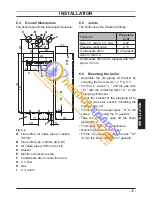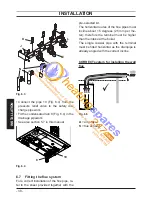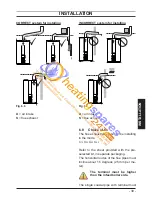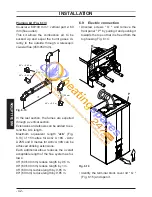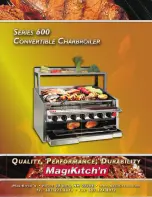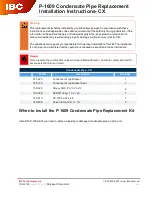
- 31 -
INST
ALLA
TION
- 31 -
INST
ALLA
TION
GENERAL REQUIREMENTS
discharges into an other room or space as
an outhouse or lean-to. It is important that
the position of the terminal allows a free
passage of air across at all times.
The terminal should be located with due
regard for the damage or discoloration that
might occur to building products in the vicin-
ity.
In cold and/or humid weather water vapour
may condense on leaving the fl ue terminal;
the effect of such ”steaming” must be con-
sidered.
Pluming may easily occur at the terminal.
Where possible, terminal position which
could cause a nuisance should be avoided.
The minimum acceptable spacing from
the terminal to obstructions and ventilation
openings are specifi ed in Fig. 5.1 .
Fig. 5.1
A
BC
E
F
G
I
JK
L
M
N
H
I
O
P
Q
D
I
I
I
Terminal position
mm
A
Directly below the window or other opening 300
B
Below gutters, soil pipes or drain pipes
75
C
Below
eaves
200
D
Below
balconies*
600
E
Below car port roof
NO
F
From vertical drain pipes and soil pipes
150
G
From internal corners**
450
H
From external corners
300
I
Above ground or balcony level***
300
J
From a next door boundary
2500
K
From a terminal facing a terminal
2500
L
From an opening in the car port
(e.g. door, window) into dwelling
NO
M
Vertically from a terminal in the same wall 1500
N
Horizontally from a terminal in the
same wall
300
O
Above the roof pitch with roof slope less
than or equal to 30°
350
O
Above the roof pitch with roof slope
more than 30°
600
P
From wall face
300
Q
From, above or to side of an opening
600
* Wherever practicable to do so, the fl ue should
be extended beyond the perimeter of the bal-
cony
** Consideration should be given to adding protec-
tion against condensate to the adjacent struc-
ture
*** Wall terminals with horizontal discharge less
than 2.5m from a car parking space and less
than 2,1m above the ground.
Wall terminals less than 2,1m above the ground
with horizontal discharge of the fl ue products
across a public footway, or a frequently used
private access route, or a patio (hard surface
area).
Gas supply
5.4
The Gas meter is connected to the service
pipe by the local gas region or a local gas
region contractor.
If the gas supply for the boiler serves other
appliances ensure that an adequate supply
is available both to the boiler and the other
appliance when they are in use at the same
time.
Pipework must be of adequate size. Pipes
of a smaller size than the boiler inlet con-
nection should not be used.
Installation pipes should be fi tted in accord-







