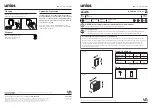
Step 8
Assemble Door Header
Step 9
Set Walls
1.
Locate (2) two 2x4 boards that are 51"
in length and OSB filler
2.
Nail boards together.
1.
With a helper, set the back wall and end wall on floor. Secure walls at corner with 10d coated
sinkers. Nail bottom plate to floor. Warning: Use 'Pressure Treated Nails' when nailing into
treated boards. Use leftover nails from the floor assembly.
2.
Install the other end wall and front wall panels together using the same procedure. Make sure
you have 48" between the front wall panels.
3.
Plumb the end walls and make sure the door opening is square. Trim off any siding on the back
wall that extends past the siding on the end walls.
4.
Install a 83-1/2" and 52-1/2" long 2x4 tie plate across the top of the front walls.
5.
Install 2x4 door header between front wall panels. Nail header to the wall studs and top plate.
6.
Cut and install a small piece of siding over the 2x4 that overhangs the front wall. Cut the
height of the siding to 4" to receive the soffit that will be installed later.
7.
Install a 5-1/4" x 48" siding panel on the door header. The siding will extend 1/2" below the
door header. This will serve as a door stop when the doors close.
Siding on Header
83-1/2" Long 2x4 Tie Plate
52-1/2" Long 2x4 Tie Plate


































