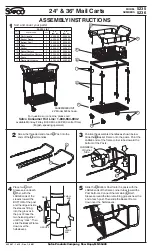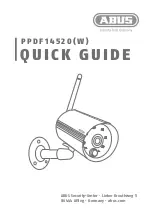
Left Door
2x4 Extends Past Trim
Step 15
Install Doors
4.
Before you fasten the hinges to the door trim, temporarily prop the doors in the opening. Set
the door on a piece of OSB, see detail below. Leave a space at the top of the doors and between
the doors and the side trim to allow room for the doors to expand when they absorb moisture.
If your door opening is out of square, the
space around the doors will not be even.
You can remove and reposition the side
trim to make allowances for this. The
side trim does not have to be flush with
the frame of the door opening. You can
move the trim in or out to make the door
spacing equal.
Secure hinges to door trim with 2" screws.
Install Door Latch
Back of
Left Door
Barrel Bolt on the
back of left door
5.
Install a barrel bolt on the lower back
of the door to secure this door in place
when closed. You will need to drill a hole
for the round shaft to drop into.
2x4 Door Stop
1.
Lay the left door with the trim facing up. The 2x4
door stop on the left door extends past the trim. See
detail below.
2.
Install hinges to the left side of the door frame with
1-1/4" long screws. To position the hinge properly,
hold the rectangular plate against the frame.
3.
Install hinges to the right side of the other door.
Use 1-1/4"
Screws Here


































