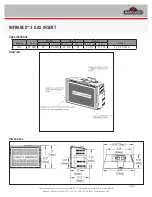
7
Installation- Floor-Standing
–
Suite
If the Plinth is not required, please proceed to
P10.
200817
To begin the
Floor-Standing Suite
installation, lightly mark a vertical line in the centre of the installation location-
approximately
680mm
up from the floor.
See Diagram 5.
Locate the box with the
Plinth
components inside and follow the
separate
assembly instructions, boxed with the
Plinth.
Once assembled, trial fit the
Plinth
centrally in the installation location, and remove any obstructions, i.e. cut to
shape or remove skirting to allow the Plinth to butt up flush to the wall.
See Diagram 6.
Note: Before proceeding further consider if the Plinth will require modifying to allow for the power cable to be
routed correctly to the socket.
Diagram 6
Diagram 5



































