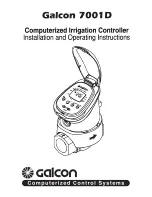
SITE REQUIREMENTS
305mm
13mm
800mm
Fireplace Opening
The principal site requirements are determined by the
boiler unit, but the following details are essential for
the correct installation of the fire unit:
Fireplace Opening:
Height: 560mm (22in)
Width: 406mm (16in) min
584mm (23in) max
NOTE: The wall behind the fire must be non-
combustible.
If a fire surround is to be used, it must have a rating of
100
o
C or higher (Any gaps between the wall and the
surround must be sealed).
There must be a flat vertical surface, centrally
fixed about the opening, measuring a minimum
of 810mm (31
7
/
8
in) high by 800mm (31
1
/
2
in)
wide.
VENTILATION
Ventilation air supply should be in accordance
with the relevant standards. In GB this is BS
5440 Pt. 2. In IE this is I.S. 813 “Domestic Gas
Installations”. The permanent ventilation area
size requirements are:-
RG3 & 45/4
69.71cm
2
(10.8in
2
)
RG3 & 57/4
90.32cm
2
(14in
2
)
RG3 & 51/5
74.63cm
2
(11.57in
2
)
The permanent vent may be directly into the room
containing the appliance. The vent may also be sited
in another room provided an interconnecting vent is
used. The vent must not be installed inside the
builders opening. The vent should be sited following
good practice for a habitable room.
We recommend the use of the Stadium BM720 ‘Black
Hole’ ventilator which is available from your local
merchant.
HEARTH MOUNTING
If the fire unit is to be hearth mounted then the hearth
must be of a non-combustible material at least 13mm
(
1
/
2
in) thick and measuring at least 305mm (12 in) deep
by 800mm (31
1
/
2
in) wide and fitted centrally about the
fireplace opening. The top surface of the hearth should
be a minimum of 50mm (2in) above floor level and
must be level with the base of the builders opening.
On no account should the fire unit be fitted directly
onto a combustible floor or carpet.
WALL FIXING
NOTE: Whilst the Bermuda RG3 is
intended to be hearth mounted, it may
also be fixed to a wall.
The bottom of the fire unit must be at
least 100mm away from the
floor, but not more than
125mm.
SHELF
A shelf may be fitted
above the fire unit
provided that it is at least
76mm (3in) above the fire
canopy and not more than
229mm (9in) in depth. The area between the
shelf and the top of the fire must be non-combustible.
50mm
406mm Min
584mm Max
560mm
810mm
800mm
125mm Max
100mm Min
Fireplace
Opening
229mm
76mm
7








































