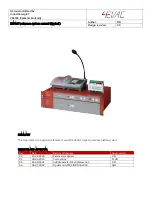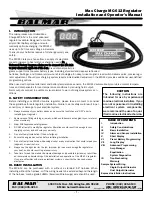
Document: 333D012G
5-18-2007
- 54 -
Cabinet
Model
Transition
Model
Sash
Height
(Inchs)
*Exhaust
Flow Rate
Min/Max
(cfm)
Pressure
Loss
Min/Max
(” w.c.)
Pressure
Loss with
BSC Sealed
for Decon.
(” w.c.)
**Intake
Velocity
(fpm)
Additional
Heights
(Inchs)
Exhaust
Duct Dia.
(Inchs)
SG403A CEC403A
8
[203.2mm]
322 / 520
[152 / 245
L/sec]
0.05 / 0.25
[12.4 /
62.3 Pa]
0.20
[49.8 Pa]
89
[0.452
m/sec]
ET
3.80”
Decon Box
3.00”
Short Collar
1.50”
ATD
7.75”
10
[254mm]
SG403A CEC403A
10
[254mm]
401 / 585
[189 / 276
L/sec]
0.08 / 0.30
[19.9 /
74.7 Pa]
0.30
[74.7 Pa]
82
[0.416
m/sec]
SAME AS ABOVE
10
[254mm]
S603A CEC603A
8
[203.2mm]
490 / 754
[231 / 356
L/sec]
0.15 / 0.40
[37.4 /
99.6 Pa]
0.34
[84.7 Pa]
85
[0.432
m/sec]
SAME AS ABOVE
10
[254mm]
SG603A CEC603A
10
[254mm]
613 / 914
[289 / 431
L/sec]
0.20 / 0.50
[49.8 / 124
Pa]
0.60
[149 Pa]
84
[0.427
m/sec]
SAME AS ABOVE
10
[254mm]
Exhaust requirements for Canopy Exhaust Connection (CEC)
* = All exhaust flow rates are based on a nominal 105 fpm [0.533 m/sec] intake velocity.
** = When building exhaust is off, cabinet running.
If the cabinet intake varies from the nominal 105 fpm [0.533 m/sec], adjust the building exhaust flow rate to a
minimum of 20% over the intake airflow.
INSTALLATION INSTRUCTIONS FOR HEC
(Reference Figures 1 & 2)
NOTE:
Cabinets shipped with exhaust transition assemblies already installed, proceed to step 7 to complete
the installation.
1)
Remove the exhaust filter protector assembly located over the exhaust filter opening by removing
two (2) #8-32 locking nuts and washers. This assembly will no longer be required.
2)
Remove the exhaust filter access panel [Item 2] from the front of the transition by removing four (4)
bolts with seal washers. [Items 3 & 4 (Detail A)]
3)
Remove two (2) top panel-mounting bolts located in front of the exhaust filter opening. Install two
(2) ¼” double ended transition mounting bolts with seal washers. [Items 4 & 8] The longer end
threads into the cabinet.
Summary of Contents for SterilGARD III Advance
Page 35: ...Document 333D012G 5 18 2007 34 Appendix...
Page 38: ...Document 333D012G 5 18 2007 37 Dimensional Drawing Standard Configuration SG403A...
Page 39: ...Document 333D012G 5 18 2007 38 Dimensional Drawing Standard Configuration SG603A...
Page 41: ...Document 333D012G 5 18 2007 40 Interior View Exterior View Cable port plug not shown...
Page 42: ...Document 333D012G 5 18 2007 41 Ladder Schematic SG403A...
Page 43: ...Document 333D012G 5 18 2007 42 Ladder Schematic SG603A...











































