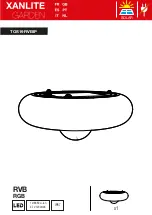
18
24"
37-3/4"
48"
48"
72"
96"
96"
24"
37-3/4"
144"
64"
(61 cm)
(95,9 cm)
(121,9 cm)
(121,9 cm)
(182,9 cm)
(243,8 cm)
(243,8 cm)
(61 cm)
(95,9 cm)
(365,8 cm)
(162,6 cm)
78-1/2"
(199,4 cm)
96"
(243,8 cm)
1-1/2"
(3,8 cm)
Fig. B
3"
(7,6 cm)
Screws
Pre-Assembled Header
Install Header in
this position
Fig. A
PARTS REQUIRED:
3" (7,6 cm)
GABLE WALL 01 WITH DOOR
x72
2
1
BEGIN
3" (7,6 cm)
x6
x1
Pre Assembled Header
x5
2 x 4 x 7" (5,1 x 10,2 x 17,8 cm)
AL
x6
2 x 4 x 78-1/2" (5,1 x 10,2 x 199,4 cm)
AI
TP
UM
UM
TP
SP
SP
AI x6
AL x5
Flush
Flush
Flush
Flush
Flush
Seam
3"
(7,6 cm)
Screws
Orient parts on edge on floor as shown. Measure and mark from end of boards.
Orient
Pre Assembled Header
as shown
(Fig. A)
.
Secure with (2) 3" nails at each connection and (4) 3" nails at seams.
Fasten (3) middle parts
AL
to
Pre Assembled Header
with (2) 3" screws
(Fig. B)
.
Fasten (2) end
AL
to studs
AI
with (4) 3" nails at each side.
Secure parts
AL
to top plates with (2) 3" nails at each connection and (4) 3" nails at seam.
Flush
Seam
x2
2 x 4 x 48" (5
,1 x
10,2 x 121,9 cm)
SP
x2
2 x 4 x 96" (5,1 x 10,2 x 243,8 cm)
TP
x2
2 x 4 x 68" (5,1 x 10,2 x 172,7 cm)
UM
















































