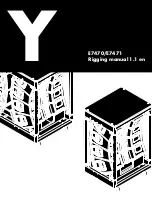
09H
9
Part
No.
30
(T
russ
Post
Insert)
fi ts
inside
Part
No. 29 (T
russ Post) and is not shown below
.
SN
AP
10627
10627
P
ar
t 10627 F
ront W
all
Channel (No
. 18) may be
joined in pair
s.
Bend to separ
ate.
14
14
14
1
1
1
1
1
1
1
1
2
2
2
2
2
2
2
2
2
2
2
2
3
4
3
4
5
5
6
6
7
7
8
8
9
9
10
10
11
17
17
17
17
20
20
20
20
8
8
21
21
22
22
23
23
23
23
24
24
24
24
25
25
26
27
33
33
35
35
35
35
35
35
36
36
36
38
38
13
12
12
18
19
18
19
18
37
28
28
28
28
28
29
29
29
29
34
34
34
34
31
32
32
31
31/32
31/32
14
15
15
16
16










































