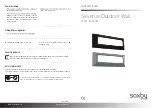
The top frame pieces give rigidity to
the side walls and provide a surface
for attaching the gables which sup-
port the roof.
1
Fasten front columns to the bot-
tom and mid front frames with bolts
and nuts. Flange with 2 holes at each
end must be facing outside. Fold front
panel slightly away from column to
tighten bolts and nuts.
2
Fasten right and left front frame
to the top of front wall panels using
4 screws.
3
Position lintel across top of frames
and columns and fasten with bolts.
4
Position rear frame assembly
across top of main wall panels and
fasten using screws.
Step 9
BW21
Parts Needed For
Frames 12x10 (3,7 m x 3,0 m)
INSIDE
STEP
5
STEP
1
7839 Front Column (2)
7834 Right Front Frame (1)
7835 Left Front Frame (1)
7831 Lintel (1)
Rear Frame Assembly (1)
7838 Side Top Angle (2)
7958 Door Track (1)
7835
STEP
2
5
Fasten side top angles to the
corner panels using screws. Fasten
support column to top angle using
a bolt.
6
Position door slides onto the legs,
from the end of door track, as shown
in the end view.
7
Position door track to the inside
of side top angle, butted up against
support column. With short fl ange of
track at bottom, fasten angle to track
using 4 screws at the 2nd, 3rd, 4th
and 5th hole in from support column.
See Step 12 for rear door installation.
8532
8531
7958
7834
2 HOLES
SIDE TOP
ANGLE
SHORT
FLANGE
LONG
FLANGE
STEP
7
STEP
4
#8Ax5/16" (8 mm) Screw
7838
#10-32 Square Nut
7831
TRACK
INSIDE
2 HOLES
FRONT OF
BUILDING
FACING
INSIDE
#10-32x7/16" (11 mm) Bolt
7839
STEP
3
7839
STEP
6
END VIEW
OF TRACK
23
















































