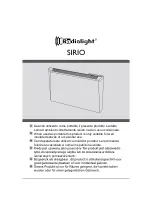
24
INSTALLATION
SECTION 3
VENTED SYSTEMS, Hi-Flo RANGE
The water heater must be fed from a cold water feed cistern or static water tank.
A safety valve must be fitted
as specified in BS 6644 Clause 9.
The safety valve must be fitted either directly to an upper tank tapping or not further
than 1 metre along the outlet flow pipe of size not less than the safety valve.
There must be no valve separating the heater from the safety valve.
The size of the discharge pipe must be not less than the nominal size of the safety valve
outlet. It should be self-draining and any water discharged must be visible and create
no hazard to persons in or about the building.
A low pressure open vented system can be used or where the natural circulating pressure
is insufficient, pumped circulation can be employed.
The heater must be fitted with an open vent pipe which is not valved and which rises
continuously to the open vent. It should be sized with reference to Technical Data,
BS 6644 Clauses 9 and 10 and CP 342. Local Regulations and Bye-Laws must be
observed when installing the system.
Water draw-off dead legs should comply with CP 342 Part 2, Table 1 and BS 6700.
Fig. 11
Models 65/173, 81/264. Optional top inlet/outlet water connections
Select the cold/hot location required (i.e. top inlet/outlet or front inlet/outlet) and, using
a suitable jointing compound, blank off the two ports not required.
All Models. Front inlet/outlet water connections
Models 32/143. Optional rear inlet/outlet water connections
Assemble onto the 3/4 BSP thread, the 3/4 BSP coupler socket (1) and drain cock using a
suitable jointing compound. Select the Cold/Hot location required and using a suitable
jointing compound, blank off the two ports not required.
Models 32/143, 62/341, 54/418, 54/440
A 3/4 BSP thread connection is available at the top of the heater, this is suitable for a
Automatic Air Vent if required
(Not supplied).
NOTE
When using a secondary return circuit, see Fig 11 for the locations of the return tappings.
It is recommended that all water connections be made to the heater(s) using union
fittings for ease of servicing. Pipe support intervals should comply with CP 342, Part 2
Table 4.
After Installation of the water system, open the main water supply valve, flush the system
and fill the heater. Open the hot taps to allow air to escape from the system. When the
system is free of air, close the taps and check for leaks at the gas control thermostats,
drain cock and pipe connections on the heater.
Typical water service layout for Hi-Flo Range single heater vented system is
shown in Fig 12.
Typical water service layouts for Hi-Flo Range multiple heater vented systems are
shown in Figs 13 and 14.
WATER
CONNECTIONS
Summary of Contents for 24/39
Page 11: ...11 INSTALLATION SECTION 3 Standard Range Hi FloRange Fig3a Fig3b ...
Page 19: ...19 INSTALLATION SECTION 3 Fig 6A Fig 7 ...
Page 23: ...23 INSTALLATION SECTION 3 WATER CONNECTIONS Fig 9 Fig 10 ...
Page 26: ...26 INSTALLATION SECTION 3 WATER CONNECTIONS Fig 13 Fig 14 ...
Page 29: ...29 INSTALLATION SECTION 3 WATER CONNECTIONS Fig 17 Fig 18 ...
Page 52: ...52 PARTS LIST AND ILLUSTRATIONS SECTION 9 Hi Flo Models 62 341 and 54 418 440 ...
Page 93: ...93 Notes ...
Page 94: ...94 Notes ...
Page 95: ...95 Notes ...
















































