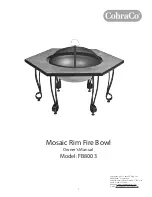
12
INSTALLATION
SECTION 3
Detailed recommendations for flue installation are given in BS 6644, BS5440 Pt 1 and
British Gas publication IM/11 - Flues for Commercial and Industrial Gas Fired Boilers and
Air Heaters.
The flue connection is designed for BS 835 type heavy duty flue, but light quality flue
pipe, mild steel or stainless steel sheet may be used using the appropriate adapter.
Flue pipes etc. shall be fitted socket-up to keep any condensate within flue and
appliance. Flues up to 200mm (8in) diameter should be fitted with a suitable British Gas
Certified terminal.
Fig 4a.
The terminal position is most important and must be at least 1000mm (40in) above roof
surfaces or at least 600mm (24in) above any parapet and clear of any adjacent
obstruction as well as being clear of any openable windows, ventilators or features which
could allow re-entry of flue products into the building. Pressure areas should also be
avoided to prevent blowdown. See recommendations in BS 6644. BS 5440 Part 1 also
provides useful additional advice.
Flue materials, including jointing materials and fittings shall be asbestos-free, robust,
durable, corrosion resistant and non-combustible and shall comply with BS 5854 and
BS 715 or BS 4076 as appropriate, as well as being of a type accepted by the Local Gas
Authority.
When passing up through or adjacent to combustible materials, measures shall be taken
to prevent the temperature of the combustible material from exceeding 60ºC (150ºF).
The flue shall not be closer than 50mm (2in) to any combustible material except when
passing through, when it must be enclosed by a non-combustible sleeve and separated
from the sleeve by not less than 25mm (1in) air space.
Flues shall be of a size not less than specified in Section 2, Technical Data (i.e. nominal
flue size) and fitted so that there is no risk to persons in the building or from accidental
damage.
Fig 4b.
FLUE
SYSTEMS
Fig 4a.
Terminal
1000mm
40”
Minimum
Roof
Terminal
If using an existing brick chimney, it should be swept and lined and checked for soundness
before connecting the flue and should take the shortest possible route and rise continuously
to the terminal avoiding the use of 90
º bends where a change of direction is required.
Horizontal and very shallow runs of flue should be avoided since they impede the flow of
gases and increase local cooling.
Summary of Contents for 24/39
Page 11: ...11 INSTALLATION SECTION 3 Standard Range Hi FloRange Fig3a Fig3b ...
Page 19: ...19 INSTALLATION SECTION 3 Fig 6A Fig 7 ...
Page 23: ...23 INSTALLATION SECTION 3 WATER CONNECTIONS Fig 9 Fig 10 ...
Page 26: ...26 INSTALLATION SECTION 3 WATER CONNECTIONS Fig 13 Fig 14 ...
Page 29: ...29 INSTALLATION SECTION 3 WATER CONNECTIONS Fig 17 Fig 18 ...
Page 52: ...52 PARTS LIST AND ILLUSTRATIONS SECTION 9 Hi Flo Models 62 341 and 54 418 440 ...
Page 93: ...93 Notes ...
Page 94: ...94 Notes ...
Page 95: ...95 Notes ...













































