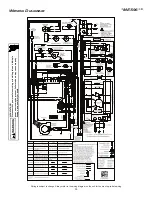
23
A semi-rigid connector to the gas piping can be used outside
the cabinet per local codes. From the elbow, the length of pipe
and the fittings required will vary by the side chosen, location
of union and cabinet width. The union may be placed inside
or outside of the cabinets.
Alternate
Gas Line
Location
Plug in
Alternate
Gas Line
Hole
* Ground
Joint
Pipe
Union
Gas Valve
*Ground
Joint
Pipe
Union
Manual Shut Off Valve
(upstream from
ground joint
pipe union)
Grommet
in Standard
Gas Line
Hole
Drip Leg
Burner
Manifold
* NOTE: Union may be inside furnace cabinet where allowed by local codes.
UPFLOW
Figure 29
Manual Shut Off Valve
(upstream from
ground joint pipe union)
Drip Leg
Plug in Alternate Gas Line Hole
Grommet in
Standard Gas Line Hole
Alternate
Union
Location
Burner
Drain Trap
Gas Valve
Plug in Main Gas Line Hole
Manifold
UPFLOW - HORIZONTAL LEFT
Figure 30
Gas Piping Checks
Before placing unit in operation, leak test the unit and gas con
-
nections.
Check for leaks using an approved chloride-free soap and
water solution, an electronic combustible gas detector, or other
approved testing methods.
NOTE:
Never exceed specified pressures for testing. Higher
pressure may damage the gas valve and cause subsequent
overfiring, resulting in heat exchanger failure.
Disconnect this unit and shutoff valve from the gas supply piping
system before pressure testing the supply piping system with
pressures in excess of ½
psig (3.48 kPa).
Isolate this unit from the gas supply piping system by closing
its external manual gas shutoff valve before pressure testing
supply piping system with test pressures equal to or less than
½
psig (3.48 kPA).
Circulating Air & Filters
Duct work - Air Flow
Duct systems and register sizes must be properly designed
for the CFM and external static pressure rat ing of the furnace.
Ductwork should be designed in accor dance with the rec
-
ommended methods of “Air Conditioning Contractors of
America” Manual D.
Install the duct system in accordance with Standards of the
National Board of Fire Underwriters for the Installation of Air
Conditioning, Warm Air Heating and Ventilating Systems.
Pamphlets No. 90A and 90B.
.
Figure 31
A closed return duct system must be used, with the return duct
connected to the furnace.
NOTE:
Ductwork must never be
attached to the back of the furnace.
For upflow installations
requiring 1800 CFM or more, use either two side returns or
bottom return or a combination of side/bottom. Flexible joints
may be used for supply and return con nections to reduce
noise transmission. To prevent the blower from inter fering
with combustion air or draft when a central return is used, a
connecting duct must be installed between the unit and the
utility room wall. Never use a room, closet, or alcove as a
return air chamber.
Checking Duct Static
E
DGES
OF
SHEET
METAL
HOLES
MAY
BE
SHARP
. U
SE
GLOVES
AS
A
PRECAUTION
WHEN
REMOVING
SHEET
METAL
FROM
RETURN
AIR
OPENINGS
.
WARNING
Refer to your furnace rating plate for the maximum ESP
(external duct static) rating.














































