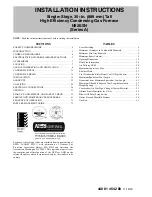
12
may be increased by creating an offset using two 45° elbows
(Figure 7).
Increased Clearance Configuration
Figure 7
E
DGES
OF
SHEET
METAL
HOLES
MAY
BE
SHARP
. U
SE
GLOVES
AS
A
PRECAUTION
WHEN
REMOVING
HOLE
PLUGS
.
WARNING
Combustion Air Pipe Connection
If the furnace is being installed without a combustion air pipe,
a 90° elbow should be used on the combustion air intake to
guard against blockage.
On up flow / horizontal models, secure the combustion
air intake pipe to the air intake coupling using a rubber
coupling supplied with the furnace. The rubber coupling may
be omitted by inverting the intake coupling and gluing pipe
directly to it. Piping may also be glued to the intake coupling
in its original position by using a plastic coupling.
VENT-DRAIN
Figure 8
NO TRANSITION ON
HORIZONTAL PLANE,
THIS CREATES A
WATER TRAP AND
RESTRICTS FLUE
GASES
NOT ACCEPTABLE
Figure 6
Precautions must be taken to prevent condensate from freez
-
ing inside the vent pipe. All vent piping exposed to freezing
temperatures must be insulated with 1/2” thick closed cell
foam. Inspect piping for leaks prior to installing insulation.
Pipe Sizing
Consult table 3 to determine what diameter piping is required
for your installation. Lengths shown in table 3 apply to single
pipe & two pipe installations. In a two pipe installation do not
add intake and vent pipe lengths together. Both pipes would
normally be equal in length, if different, then the longest pipe
must be within the limits of table 3. It is preferable to up-size
from 2” to 2.5” or 3” pipe if the pipe length & elbow count are
near maximum. This will help avoid nuisance pressure switch
opening caused by prevailing winds & sudden changes in
atmospheric pressure.
1
2
3
4
5
6
7
8
2
95
90
85
80
75
70
65
60
3
103
96
89
82
75
68
61
54
2
90
85
80
75
70
65
60
55
3
158
151
144
137
130
123
116
109
2
55
50
45
40
35
30
25
20
3
151
144
137
130
123
116
109
102
(UP TO 4,999 FT ALTITUDE)
*MES960805CU
MODEL
Pipe Size
(in)
Number of Elbows
*MES960403BU
*MES960603BU
1
2
3
4
5
6
7
8
(5,000 - 7,500 FT ALTITUDE)
MODEL
Pipe Size
(in)
Number of Elbows
*MES960403BU
*MES960603BU
69
63
57
69
93
87
81
75
93
87
81
*MES960805CU
3
3
3
100
100
80
73
67
61
55
75
63
57
49
43
37
TABLE 3
Vent Pipe Connection
The vent pipe outlet is sized to accept 2” pipe. Secure vent
pipe directly into the furnace fitting with the appropriate
glue. Alternately, a small section of 2” pipe may be glued
in the furnace socket and a rubber coupling installed to
allow removal for future service. Piping should be routed in
a manner to avoid contact with refrigerant lines, metering
devices, condensate drain lines, etc. If necessary, clearances













































