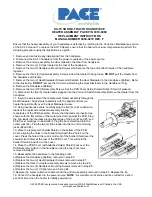
Pega 367 with Fanuc 04PC User Pre-installation Guide
©Amada America, Inc.
Print Date 03/07/2001 Revision 4.0
This document available on the World Wide Web at http://www.amada.com
Page 21 of 35
Plan View - Foundation Pega 367
Existing Floor
18
.7
0
"
3
7.4
0
"
48
"
48
"
30"
112.598"
30"
172.598"
Pega 367 Centerline
M42 x 630 Anchor Bolt
New Foundation
Elevation - Foundation Pega 367
8"
24"
Crushed Stone
Cement Sand Stone
1 :
2 :
4
M42 x 630 Anchor Bolt
dation















































