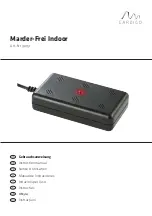
3
1. Connect the 4 FLOOR RISERS
Your existing floor will serve as the floor for your
sauna. The pre
-
fabricated rails and risers will be
placed on your existing floor and provide the
structural support for the sauna room.The 4 floor
risers are pre
-
drilled and are assembled with 2”
screws. Use a square to be sure the assembled
frame is square.
NOTE:
Be sure your surface is flat before you
begin assembly.
Assemble floor riser
2. Position the WALL SUPPORT RAILS
Place the 4 wall support rails with the groove fac-
ing up on top of the assembled floor riser.
Using 2” screws, Draw the corners tight by angle
screwing the corners together.
NOTE:
One side of each rail is pre
-
drilled. After
lining up the rails and prior to screwing them to-
gether, it is suggested that you pre
-
drill through
the factory
-
drilled pilot hole into the second rail
using a 1/8” drill bit. Drill about 1” into the sec-
ond rail. This will prevent the possibility of strip
-
ping or breaking the screw.
Position wall support rails
3. Fasten WALL SUPPORT RAILS
Using 2” screws, attach the support rails to the
floor riser; be sure that the groove is facing up.
Use 4 screws for each rail.
The combined riser and rails is now called the
wall support section.
Fasten wall support rails to floor riser
Angle
-
screw corners to draw tight






























