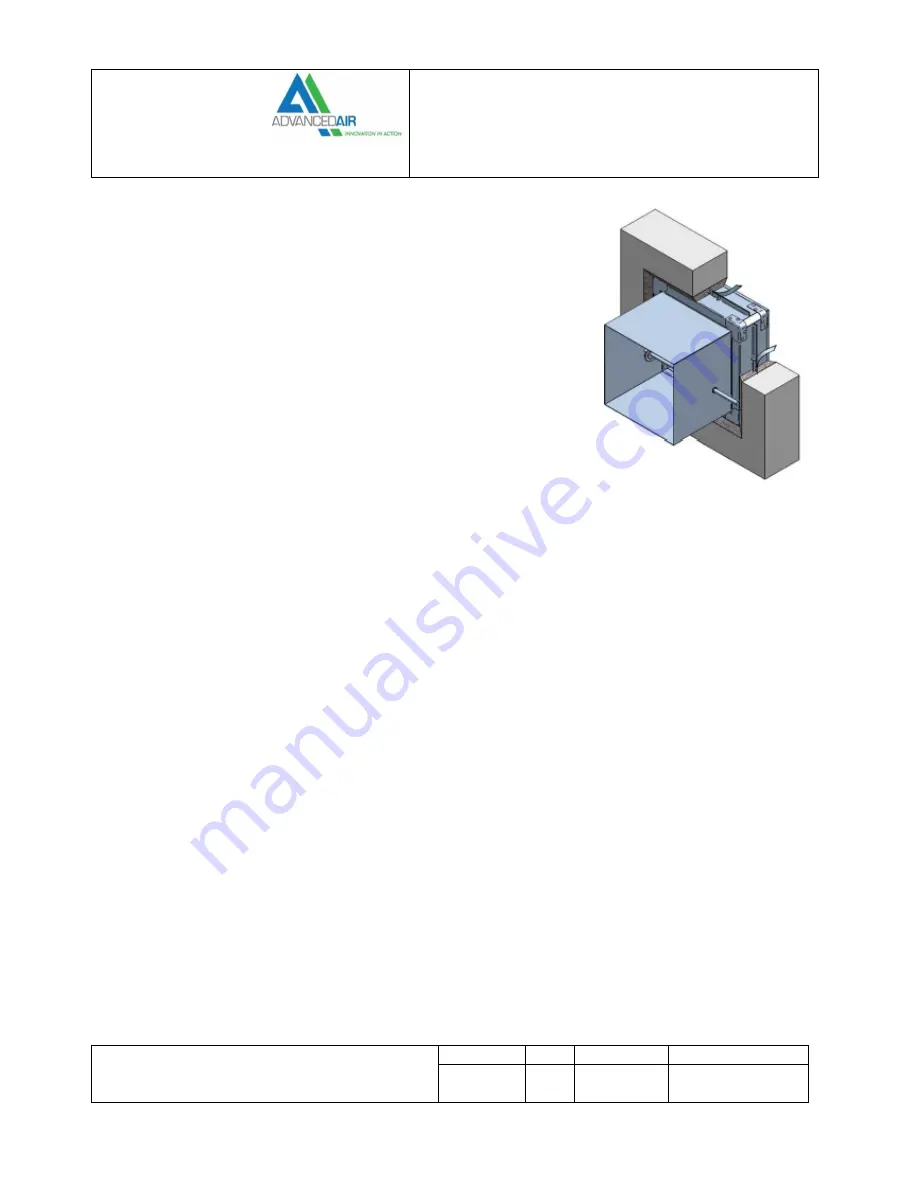
Advanced Air UK Ltd
Burrell Way
Thetford
Norfolk IP24 3QU
Tel: 01842 765657
Email: [email protected]
2530 CE Series
Smoke Fire Damper
Due to continuous product development Advanced
(U.K.) Ltd reserves the right to change any
information without prior notice
Date
Issue
Sheet
Spec Number
April 2018
C
30 of 34
TS2530CE-01
G:\PRODUCTS\DMP - 2500 Series\05 Product Data\2530\Tech Sub\2530CE\TS2530CE-01 Technical Sub Rev C.docx
Blockwork wall HEVAC frame
Classification
E120 (ve i↔o)S
Pre Installation Notes
1.
Ensure that the damper is kept in a clean dry environment.
2.
Remove all packaging and any transit ties and check that the damper frame and
blades are clean and free of any freight matter.
3.
Examine the assembly for distortion, denting or surface damage which could
inhibit the operation of the damper.
4.
Operate the damper blades in the appropriate mounting position. It is important
that the blades operate freely and without undue pressure being applied.
Installation Procedure
1.
Vertical builders work barrier to have an appropriately sized lintel to ensure an
opening clearance for the expansion frame.
2.
The opening in the wall must be cleaned, free of dust and any other contaminants which could impair the mortar
adhesion. A clearance gap 25mm (min) to 50mm (max) must be maintained around the expansion frame of the damper
(barrier contractor).
3.
The damper shall be fitted centrally in the wall opening.
4.
The tabs on the factory fitted galvanised steel expansion frame shall be bent out to tie the damper into the wall with the
penetration seal.
5.
The ‘Penetration Seal’ must have a structural and fire rated compatibility with both the barrier and the damper and have
sufficient strength to retain the fire damper within the wall in a fire situation. (4:1 mortar mix).
6.
The mortar mix will be applied up to the installation frame face, take care not to leave any air pockets in the mix.
7.
The ductwork connecting to the damper spigots must overlap by 40mm, leaving a 10mm clearance for any duct expansion
in a fire situation.
8.
All ductwork connections must be sealed with an approved ductwork sealer, and fixed with low resistance fixings such as
aluminium alloy rivets or nylon bolts.
9.
All connecting ductwork must be independently supported within 1m of the connections.
10.
An access cover should be fitted on the appropriate side of the barrier to enable inspections and maintenance work.





















