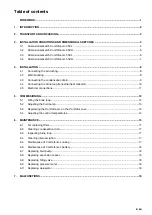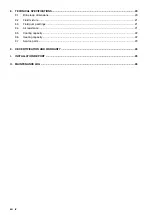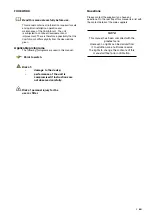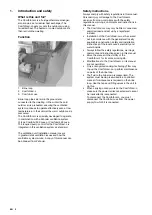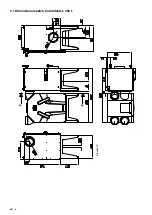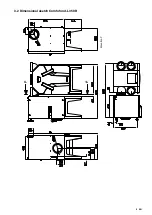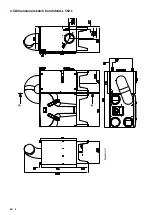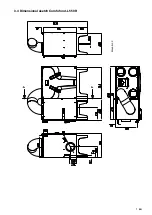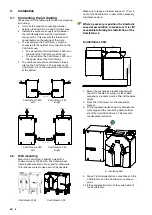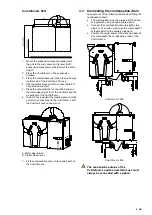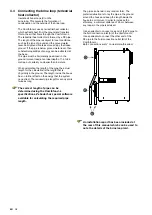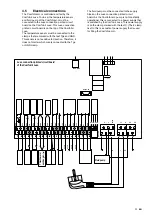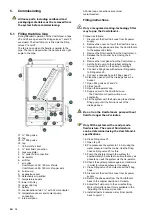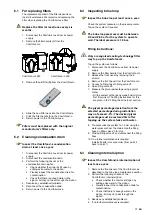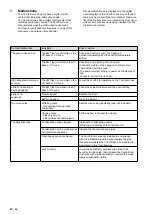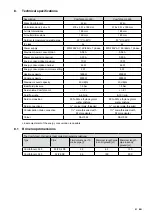
EN 8
4. Installation
4.1 Connecting the air ducting
Take account of the following factors when mounting
air ducting:
• Only use the supplied connecting material
between the Comfofond-L and ComfoAir Luxe;
• Insulate the outdoor air supply duct between
the roof-/facade duct and the Comfofond-L
vapour-proof. This prevents the formation of
condensation on the outside of the ducts;
• The air outlet on the Comfofond-L must be
connected to the outdoor air connection on the
ComfoAir Luxe;
• The air outlet on the Comfofond-L 350 is on
the side of the Comfofond-L at the top.
• The air outlet on the Comfofond-L 550 is on
the upper side of the Comfofond-L.
• The outdoor air must be connected to the air
inlet on the Comfofond-L. The air inlet on the
Comfofond-L is on the side of the Comfofond-L
at the bottom.
outdoor air
supply air
supply air
Comfofond-L 350
Comfofond-L 350
Left
Right
outdoor air
supply air
supply air
Comfofond-L 550
Comfofond-L 550
Left
Right
4.2 Wall mounting
Mount the Comfofond-L against a wall with a
minimum mass of 200 kg/m
2
. The Zehnder base
frame (optional extra) must be used for other walls.
This reduces contact noise as much as possible.
Comfofond-L 350
Comfofond-L 550
Make sure to leave a minimum space of 110 cm in
front of the Comfofond-L in view of the necessary
maintenance work.
Where necessary, reposition the ComfoAir
Luxe documentation to make sure it is still
accessible following the installation of the
Comfofond-L.
Comfofond-L 350:
1. Mount the suspension bracket supplied with
the unit to the wall, ensuring it is level. Both
suspension brackets must be fitted at the same
height.
2. Place the Comfofond-L in the suspension
bracket.
3. Fit the supplied insulation belt (A) between the
niche pipe and the connecting bend (outdoor
air) of the ComfoAir 350 Luxe. This prevents
condensation formation.
A
A. insulating belt
4. Tape off (not included) all air connections on the
Comfofond-L and the ComfoAir Luxe vapour-
proof.
5. Fit the condensation drain to the underneath of
the Comfofond-L.
Содержание ComfoFond-L
Страница 8: ...EN 4 3 1 Dimensional sketch Comfofond L 350 L Elevation P...
Страница 9: ...EN 5 3 2 Dimensional sketch Comfofond L 350 R Elevation P...
Страница 10: ...EN 6 3 3 Dimensional sketch Comfofond L 550 L Elevation P...
Страница 11: ...EN 7 3 4 Dimensional sketch Comfofond L 550 R Elevation P...
Страница 31: ...EN 27 II Maintenance log Date Activity Initials...



