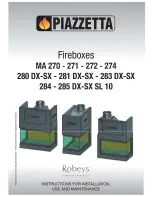
Figure 16. Typical Facing for the Fireplace - General.
P
LANNING
Y
OUR
I
NSTALLATION
There are a number of optional
fronts available for use with
the DV48. These fronts lift
on and off of the fireplace,
providing access to the fireplace
for regular maintenance and
service.
You have 3 possible scenarios
when installing facing to your
fireplace
installation.
Care
must be taken to ensure proper
clearances are maintained.
Clearances
are
required
between optional fronts and
any stone work applied to your
fireplace installation. Failure
to maintain this clearance will
lead to elevated operating
temperatures and possible
discoloration of materials and
or fronts.
Three (3) possible installations
include:
1) For fireplace facing less than 1” thick (total facing and
non-combustible board combined) with an optional
front installed.
2) For fireplace facing greater than 1” thick with an
optional front installed.
3) For any fireplace facing without an optional front
installed.
Figures 17 to 19 highlight the relationships between the
fireplace, optional front, and facing installed.
Figure 17. Option 1 - Fireplace Facing Less Than 1”
(25.4mm) Thick With Optional Front Installed.
14
I
NSTALLATION
OF
F
IREPLACE
F
ACING
:
For optional Reduced Ceiling Hieght installations,
see Appendix A.
Figure 15. Fireplace Section for a Raised Hearth - WARNING.
Содержание DV48
Страница 52: ...WIRING HARNESS 52 ...
Страница 57: ...PARTS DIAGRAM 57 ...















































