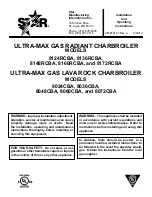
10
6167 818 - 10
Vitodens 100-W, B1HE/B1KE Combi Installation/Service
Minimum Clearances
Note:
The Vitodens 100-W boiler has passed the zero
inches vent clearance to combustibles testing
requirements dictated by the boiler Harmonized
Standard ANSI Z21.13. CSA 4.9 (latest edition)
and therefore is listed for zero clearance to
combustibles when vented with a single-wall
special venting system (AL-29-4C material) or
UL/ULC-listed CPVC gas vent material.
The zero inches vent clearance to combustibles for
the Vitodens 100-W boiler supercedes the clearance
to combustibles listing that appears on the special
venting system label.
Top clearance - 12 in. (30 cm).
See the Vitodens Venting System
Installation
Instructions.
Clearance to combustibles
AL = Alcove
CL = Closet
Top
Front
Rear
Left
Right
Vent
pipe
*1
0
0 AL,
CL
0
0
0
0
*1
Refer to the Installation Instructions of the Vitodens
Venting System for details.
Recommended minimum boiler clearances to combustibles
Recommended minimum boiler service clearances
Fittings and Sealing Points
All connections on the boiler must be fitted with new
gaskets after opening or loosening.
WARNING
Risk of electric shock from escaping heating water or
DHW.
When commissioning and after carrying out
maintenance work, check all water side connections
for leaks.
Dimensions
System Examples
System examples with hydraulic and electrical connection
schemes and function descriptions are available to help
setting up the heating system, refer to the system layouts
starting on page 33.
Front
Side
Side
Back
Top
6”/150 mm
Содержание B1HE Series
Страница 97: ...97 6167 818 10Vitodens 100 W B1HE B1KE Combi Installation Service B1HE Models 85 120 150 199 Wiring Diagram ...
Страница 98: ...98 6167 818 10 Vitodens 100 W B1HE B1KE Combi Installation Service B1KE Models 120 199 Wiring Diagram ...
Страница 126: ...126 6167 818 10 Vitodens 100 W B1HE B1KE Combi Installation Service ...
Страница 127: ...127 6167 818 10Vitodens 100 W B1HE B1KE Combi Installation Service ...











































