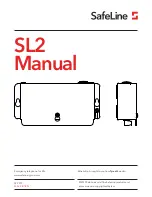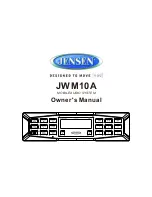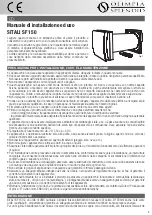
13
I-800
2.
Schedule 80 fittings are required for installations involving 1
1
/
2
-inch
through 2-inch piping.
3.
The distance from the floor to the bottom of the solid wood joists
must be between 7 feet and 8 feet.
4.
All system mains must run perpendicular to the joists, and all
branch lines must run parallel to the joists.
5.
When the total protected area exceeds 1,000 square feet, blocking
must be used in-between the joists to divide the area into sections; these
sections must not exceed 1,000 square feet. Refer to the drawing above.
6.
The maximum length along the joist must not exceed 32 feet. If the
length exceeds 32 feet, blocking must be used. The blocking must be
constructed of minimum
1
/
2
-inch plywood and must be equal to the full
depth of the wood joists.
7.
Listed, residential-pendent sprinklers with a maximum temperature
rating of 155° F and a minimum K-factor of 3.0 must be used for this type
of installation.
NOTE:
The maximum sprinkler spacing must not exceed
12 feet.
8.
The system must be designed to UL Listed flows for the sprinkler
being used. However, the flow must not be less than 11 gpm per sprin-
kler. Sprinklers must be installed with the deflectors below the solid wood
joists for future installation of a finished ceiling. However, deflector place-
ment must not exceed 1
3
/
4
inches below the solid wood joist in anticipa-
tion of a future finished ceiling installation (refer to Figures “B” and “C” on
page 14). For more information, refer to NFPA 13D, “Standard for the
Installation of Sprinkler Systems in One-and Two-Family Dwellings and
Manufactured Homes.”
CEILING
BLOCKI
16
inches
2 x 10 or 2 x 12
Solid Wood
Joists (Typical)
I-800 2755 Rev_I.fm Page 13 Tuesday, September 13, 2005 8:46 AM















































