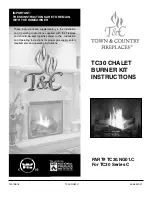
3
CDVZ Series Direct Vent Gas Fireplace
20014621
This gas appliance should be installed by a qualified installer,
preferably NFI or WETT (Canada) certified, in accordance with
local building codes and with current CSA-B149.1 Installation codes
for Gas Burning Appliances and Equipment. For USA Installations
follow local codes and/or the current National Fuel Gas Code.
ANSI Z223.1/NFPA 54.
FOR SAFE INSTALLATION AND OPERATION PLEASE NOTE
THE FOLLOWING:
1. This fireplace gives off high temperatures and should be
located out of high traffic areas and away from furniture and
draperies.
2. Children and adults should be alerted to the hazards of high
surface temperatures of this fireplace and should stay away
to avoid burns or ignition of clothing.
3.
CAUTION: Due to high glass surface temperature children
should be carefully supervised when in the same room
as fireplace.
IMPORTANT:
PLEASE REVIEW THE FOLLOWING CAREFULLY
Remove any plastic from trim parts before turning the
fireplace ON.
It is normal for fireplaces fabricated of steel to give off
some expansion and/or contraction noises during the
start up or cool down cycle. Similar noises are found
with your furnace heat exchanger or car engine.
It is not unusual for your gas fireplace to give off some
odor the first time it is burned. This is due to the curing of
the paint and any undetected oil from the manufacturing
process.
Please ensure that your room is well ventilated -
open all windows.
It is recommended that you burn your fireplace for at
least ten (10) hours the first time you use it. If the optional
fan kit has been installed, place the fan switch in the
“OFF” position during this time.
Installation & Operating Instructions
Proposition 65 Warning:
Fuels used in gas, wood-
burning or oil fired appliances, and the products of
combustion of such fuels, contain chemicals known to
the State of California to cause cancer, birth defects
and other reproductive harm.
California Health & Safety Code Sec. 25249.6
WARNING: Check with your electronics manufacturer
before installing a television or other electronic device
above this fireplace.
10. Under no circumstances should any solid fuels (wood, coal,
paper or cardboard etc.) be used in this fireplace.
11. The flow of combustion and ventilation air must not be ob-
structed in any way.
12. When fireplace is installed directly on carpeting, vinyl tile or
any combustible material other than wood, the fireplace must
be installed on a metal or wood panel extending the full width
and depth of the fireplace.
13. This fireplace requires adequate ventilation and combustion
air to operate properly.
14. This fireplace must not be connected to a chimney flue serving
a separate solid fuel burning fireplace.
15. When the fireplace is not in use it is recommended that the
gas valve be left in the
OFF
position.
16. These units have been approved for bedroom use.
This appliance may be installed in an aftermarket
permanently located, manufactured home or mobile home,
where not prohibited by local codes.
This appliance is only for use with the type of gas indicated
on the rating plate. This appliance is not convertible for use
with other gases, unless a certified kit is used.
The CDVZR has been approved for mobile home
installations.
WARNING
!
HOT GLASS WILL
CAUSE BURNS.
DO NOT TOUCH GLASS
UNTIL COOLED.
NEVER ALLOW CHILDREN
TO TOUCH GLASS.
AVERTISSEMENT
!
Un panneau vitré chaud
peut
causer des brûlures.
Laissez refroidir le panneau
vitr
é
avant d’y toucher.
Ne laisser jamais
les enfants
toucher le panneau vitr
é
.
4.
Young children should be carefully supervised when
they are in the same room as the appliance. Toddlers,
young children and others may be susceptible to acci-
dental contact burns. A physical barrier is recommended
if there are at risk individuals in the house. To restrict
access to a fireplace or stove, install an adjustable
safety gate to keep toddlers, young children and other
at risk individuals out of the room and away from hot
surfaces.
5. Under no circumstances should this fireplace be modified. Parts
removed for servicing should be replaced prior to operating
this fireplace again.
6. Installation and any repairs to this fireplace must be performed
by a qualified installer, service agency or gas supplier. A pro-
fessional service person should be contacted to inspect this
fireplace annually. Make it a practice to have all of your gas
fireplaces checked annually. More frequent cleaning may be
required due to excess lint and dust from carpeting, bedding
material, etc.
7. Control compartments, burners and air passages in this fire-
place should be kept clean and free of dust and lint. Make
sure the gas valve and pilot light are turned off before you
attempt to clean this fireplace.
8. The venting system (chimney) of this fireplace should be
checked at least once a year and if needed your venting
system should be cleaned.
9. Keep the area around your fireplace clear of combustible
materials, gasoline and other flammable vapor and liquids.
This fireplace should not be used as a drying rack for cloth-
ing, nor should Christmas stockings or decorations be hung
on or around the fireplace.




































