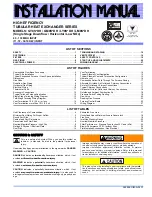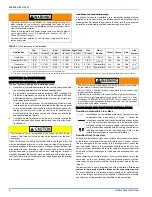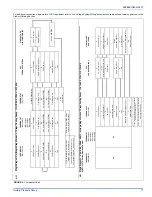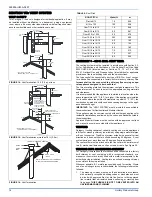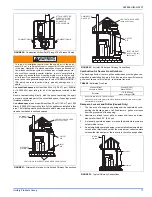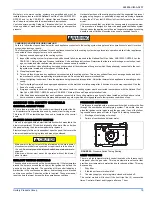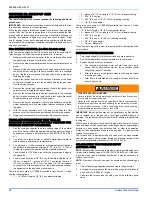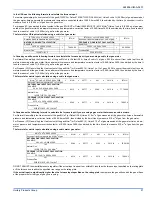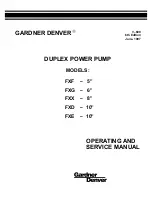
268894-UIM-A-0407
6
Unitary Products Group
Downflow Air Conditioning Coil Cabinet
The furnace should be installed with coil cabinet part number specifi-
cally intended for downflow application. If a matching cooling coil is
used, it may be placed directly on the furnace outlet and sealed to pre-
vent leakage. For details of the coil cabinet dimensions and installation
requirements, refer to the installation instructions supplied with the coil
cabinet.
Attach the air conditioning coil cabinet to the duct connector, and then
position the furnace on top of the coil cabinet. The connection to the fur-
nace, air conditioning coil cabinet, duct connector, and supply air duct
must be sealed to prevent air leakage.
IMPORTANT:
On all installations without a coil, a removable access
panel is recommended in the outlet duct such that smoke or reflected
light would be observable inside the casing to indicate the presence of
leaks in the heat exchanger. This access cover shall be attached in
such a manner as to prevent leaks.
HORIZONTAL MODELS
IMPORTANT:
This furnace may be installed in a horizontal position on
either side as shown above.
It must not be installed on its back.
Horizontal Installations With a Cooling Coil Cabinet
The furnace should be installed with coil cabinet part number specifi-
cally intended for Horizontal application. If a matching cooling coil is
used, it may be placed directly on the furnace outlet and sealed to pre-
vent leakage. Follow the coil instructions for installing the supply ple-
num. For details of the coil cabinet dimensions and installation
requirements, refer to the installation instructions supplied with the coil
cabinet
Attach the supply plenum to the air conditioning coil cabinet outlet duct
flanges through the use of S cleat material when a metal plenum is
used. The use of an approved flexible duct connector is recommended
on all installations. The connection to the furnace, air conditioning coil
cabinet and the supply plenum should be sealed to prevent air leakage.
The sheet metal should be cross-hatched to eliminate any popping of
the sheet metal when the indoor fan is energized.
The minimum plenum height is 12” (30.5 cm). If the plenum is shorter
than 12” (30.5 cm) the turbulent air flow may cause the limit controls not
to operate as designed, or the limit controls may not operate at all. Also
the plastic drain pan in the air conditioning coil can overheat and melt.
Refer to the installation instructions supplied with the air conditioning
coil for additional information.
Horizontal Installations Without a Cooling Coil Cabinet
When installing this appliance, the furnace must be installed so as to
create a closed duct system, the supply duct system must be con-
nected to the furnace outlet and the supply duct system must terminate
outside the space containing the furnace. When replacing an existing
furnace, if the existing plenum is not the same size as the new furnace
then the existing plenum must be removed and a new plenum installed
that is the proper size for the new furnace.
Attach the supply plenum to the furnace outlet duct flanges through the
use of S cleat material when a metal plenum is used. The use of an
approved flexible duct connector is recommended on all installations.
This connection should be sealed to prevent air leakage. The sheet
metal should be cross-hatched to eliminate any popping of the sheet
metal when the indoor fan is energized. On all installations without a
coil, a removable access panel is recommended in the outlet duct such
that smoke or reflected light would be observable inside the casing to
indicate the presence of leaks in the heat exchanger. This access cover
shall be attached in such a manner as to prevent leaks.
Residential and Modular Home Horizontal Return Plenum
Connections
The return duct system must be connected to the furnace inlet and the
return duct system must terminate outside the space containing the fur-
nace. When replacing an existing furnace, if the existing plenum is not
the same size as the new furnace then the existing plenum must be
removed and a new plenum installed that is the proper size for the new
furnace.
Attach the return plenum to the furnace inlet duct flanges. This is typi-
cally through the use of S cleat material when a metal plenum is used.
The use of an approved flexible duct connector is recommended on all
installations. The connection of the plenum to the furnace and all the
ducts connecting to the plenum must be sealed to prevent air leakage.
The sheet metal should be cross-hatched to eliminate any popping of
the sheet metal when the indoor fan is energized.
The duct system is a very important part of the installation. If the duct
system is improperly sized the furnace will not operate properly. The
ducts attached to the furnace must be of sufficient size so that the fur-
nace operates at the specified external static pressure and within the air
temperature rise specified on the nameplate.
Attic installations must meet all minimum clearances to combustibles
and have floor support with required service accessibility.
IMPORTANT:
if an external mounted filter rack is being used see the
instructions provided with that accessory for proper hole cut size.
ATTIC INSTALLATION
This appliance is design certified for line contact when the furnace is
installed in the horizontal left or right position. The line contact is only
permissible between lines that are formed by the intersection of the top
and two sides of the furnace and the building joists, studs or framing.
This line may be in contact with combustible material.
The supply air temperature MUST NEVER exceed the Maximum
Outlet Air Temperature, specified on the nameplate.
Operating the furnace above the maximum outlet air temperature
will cause the heat exchanger to overheat, causing premature heat
exchanger failure. Improper duct sizing, dirty air filters, incorrect
manifold pressure, incorrect gas orifice and/or a faulty limit switch
can cause the furnace to operate above the maximum supply air
temperature. Refer to SECTIONS II, III and VIII for additional infor-
mation on correcting the problem.
FIGURE 2:
Typical Attic Installation
When a furnace is installed in an attic or other insulated space,
keep all insulating materials at least 12 inches (30.5 cm) away from
furnace and burner combustion air openings.
RETURN AIR
SEDIMENT
TRAP
GAS PIPING
SUPPLY AIR
VENT (Maintain
required clearances
to combustibles)
LINE CONTACT ONLY PERMISSIBLE
BETWEEN LINES FORMED BY THE
INTERSECTION OF FURNACE TOP
AND TWO SIDES AND BUILDING
JOISTS, STUDS OR FRAMING
12”
30” MIN.
WORK AREA
FILTER RACK
MUST BE A MINIMUM
DISTANCE
OF 18” (45.7 cm)
FROM THE
FURNACE
12”
SHEET METAL
IN FRONT OF
FURNACE
COMBUSTION AIR
OPENINGS IS
RECOMMENDED

