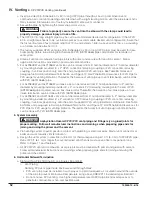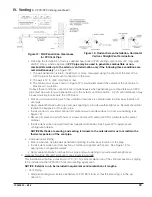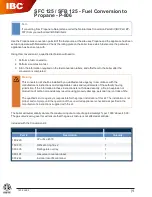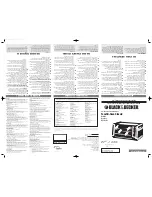
103448-10 - 6/18
27
IV. Venting
B. CPVC/PVC Venting (continued)
Extend vent/combustion air piping to maintain minimum vertical (‘X’) and minimum horizontal (‘Y’) distance
of 12 in. (300 mm) [18 in. (460 mm) Canada] from roof surface. Allow additional vertical (‘X’) distance for
expected snow accumulation.
Figure 9: Field Installation of CPVC/PVC Two-Pipe Vent Connector with Factory Installed
Flue Temperature Sensor and Sensor Cap - Floor Mounted Boiler Builds
Figure 10A: Near-Boiler Vent/Combustion Air Piping - Floor Mounted Boiler Builds
Figure 8: Direct Vent - Vent and Air Intake Vertical Terminations with Sloped Roof
Содержание Alpine ALP080B
Страница 76: ...76 103448 10 6 18 VIII Electrical continued...
Страница 77: ...103448 10 6 18 77 VIII Electrical continued Figure 27 Wiring Connection Diagram...
Страница 78: ...78 103448 10 6 18 Figure 28 Ladder Diagram VIII Electrical continued...
Страница 82: ...82 103448 10 6 18 VIII Electrical continued Figure 29D Boiler to Boiler Communication with Zone Panel...
Страница 146: ...146 103448 10 6 18...
Страница 147: ...103448 10 6 18 147...
Страница 148: ...148 103448 10 6 18 U S Boiler Company Inc P O Box 3020 Lancaster PA 17604 1 888 432 8887 www usboiler net...
















































