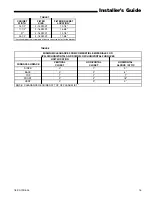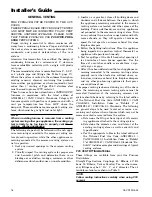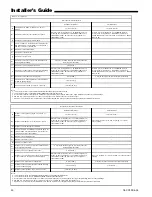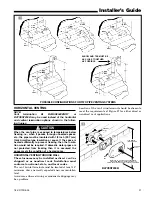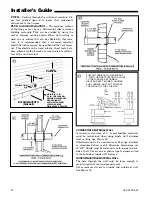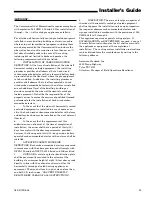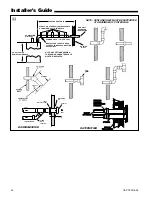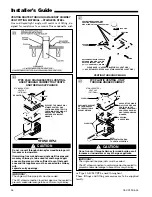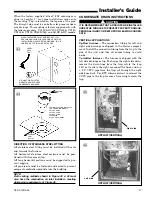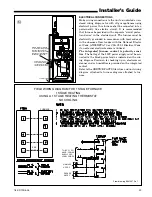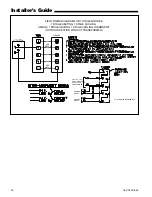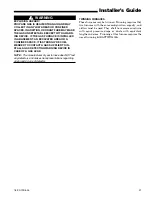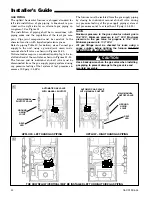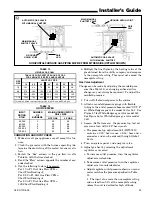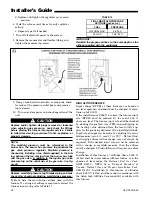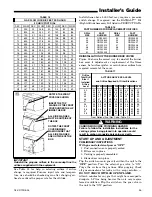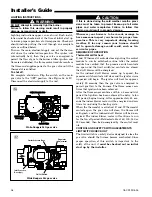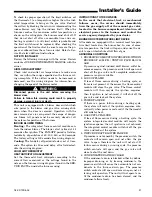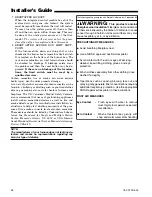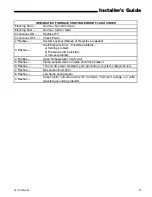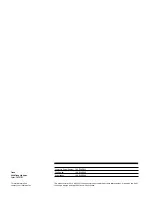
18-CD19D5-25
29
Installer’s Guide
ELECTRICAL CONNECTIONS
Make wiring connections to the unit as indicated on en-
closed wiring diagram. As with all gas appliances using
electrical power, this furnace shall be connected into a
permanently live electric circuit. It is recommended
that furnace be provided with a separate “circuit protec-
tion device” in the electric circuit. The furnace must be
electrically grounded in accordance with local codes or
in the absence of local codes with the National Electri-
cal Code, ANSI/NFPA 70 or CSA C22.1 Electrical Code,
if an external electrical source is utilized.
The integrated furnace control is polarity sensi-
tive
.
The hot leg of the 120V power supply must be con-
nected to the black power lead as indicated on the wir-
ing diagram. Provision for hooking up an electronic air
cleaner and or humidifier is provided on the integrated
control.
Refer to the SERVICE FACTS literature and unit wiring
diagram attached to furnace diagram attached to fur-
nace.
Primary drain vent stack
must terminate below
secondary heat exchanger
condensate drain outlet.
To drain opening
If upflow furnace is installed
over a finished ceiling, overflow
from the primary drain vent
stack must flow into an auxillary
drain pan to prevent damage to
the finished ceiling below.
)
SEE
NOTE 6
From drawing B341437 Rv 1
FURNACE
B/C
B/C
TO 115 V 1 PH.,
60 HZ., POWER
SUPPLY PER
LOCAL CODES
HUM SEE
NOTE 5
EAC SEE
NOTE 5
FIELD WIRING DIAGRAM FOR 1 STAGE FURNACE
1 STAGE HEATING
USING A 1 STAGE HEATING THERMOSTAT
NO COOLING

