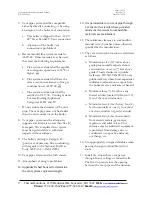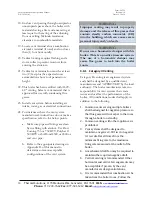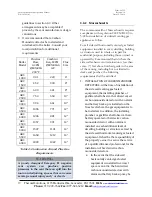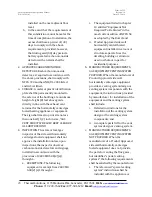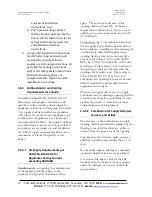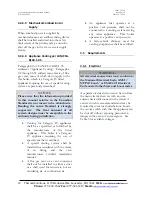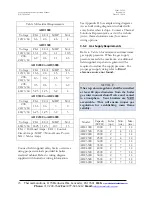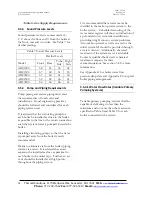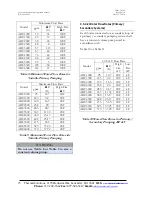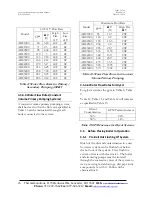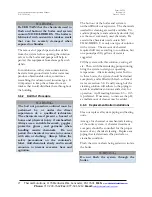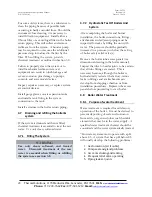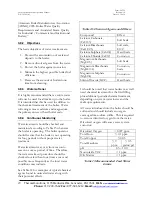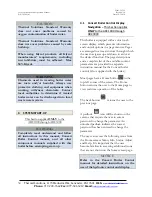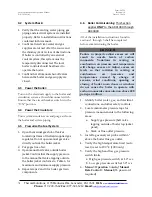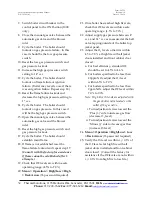
Form: 2435-3
Arctic Installation and Operation Manual
Revision: 10
P/N 105641-01
Date: 12-1-2018
Thermal Solutions, 1175 Manheim Pike, Lancaster, PA 17601
Web:
Phone:
717-239-7642
Fax:
877-501-5212
Email:
17
5.
Vent pipe system shall be compatible
either by directly connecting, or by using
an adaptor, to the boiler vent connection.
a.
This boiler is shipped with an AL 29-
4C
®
Heat-Fab Saf-T-Vent connection.
b.
Alteration of the boiler vent
connection is prohibited.
6.
Recommended flue system material is
AL29-4C. Other materials may be used
that meet the following requirements:
a.
Flue system material shall be capable
of continuous operation at 230°F or
higher.
b.
Flue system material shall have the
same corrosion resistance to flue gas
condensation as AL29-4C.
c.
Flue system and material shall be
certified to UL1738 - Venting Systems
For Gas-Burning Appliances
Categories II, III, and IV.
7.
Do not reduce the diameter of the vent
pipe. The vent pipe must not be smaller
than the vent connector on the boiler.
8.
Vent pipe system must be adequately
supported at intervals no less than five (5)
feet apart. The completed vent system
must be rigid and able to withstand
impacts without collapse.
9.
The boiler’s venting is Category IV
(positive vent pressure, flue condensing),
with regards to the National Fuel Gas
Code, NFPA 54 / ANSI Z223.1.
10.
Vent pipe system must be fully sealed.
11.
Atmospheric venting is prohibited.
12.
Appendix B shall be used to determine
the vent system equivalent length.
13.
It is permissible to run vent pipe through
a vertical or horizontal chase provided
minimum clearances to combustible
materials are maintained.
14.
The minimum clearance to combustible
material is six (6) inches unless otherwise
specified by the manufacturer.
15.
The vent termination location is restricted
as follows:
a.
Minimum twelve (12) inches above
grade plus normally expected snow
accumulation or seven (7) feet above
grade if located adjacent to public
walkways. DO NOT INSTALL over
public walkway where local experience
indicates condensation or vapor from
the boiler creates a nuisance or hazard.
b.
Minimum three (3) feet above any
forced air inlet located within ten (10)
feet of the vent termination.
c.
Minimum four (4) feet below, four (4)
feet horizontally or one (1) foot above
any door, window or gravity air inlet.
d.
Minimum four (4) feet horizontally
from electric meters, gas meters,
regulators and relief valves. This
distance may be reduced if equipment
is protected from damage due to
condensate or vapor by enclosure,
overhangs, etc.
16.
Use appropriately designed thimbles when
passing through combustible walls or
roofs.
17.
Install fire-stops where vent passes
through floors, ceilings or framed walls.
The fire-stop must close the opening
between the vent pipe and the structure.















