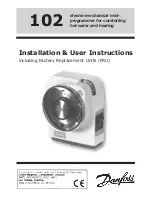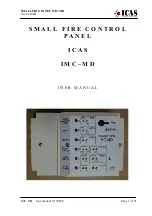
Maßbild und Aufbau
Measures and mounting
14
Einbau Unter-Putz
flush-mounting fitting
82mm
siehe Mauerkastenmaße
see measures of wall box
X
X
Einbau Auf-Putz
surface mounting fitting
90
1700
100
+ -
Die Abbildung der bauseitigen Leistung ist schematisch und unverbindlich. Sie ersetzt nicht die erforderliche Detailplanung! Gültig vom Ausgabedatum bis zur Neuauflage.
Technische Änderungen vorbehalten. Stand: Januar 2004
The illustration showing the customer’s side are only schematic and not binding. It does not replace the necessary detailed plans. Valid from edition date to the next edition.
We reserve the right to make technical changes. Edition: January 2004
Die Rohbaumaße der Wandaussparung, sowie die Einbauhöhe
beachten. Die Tür wird abschliessend mit den beiliegenden
Befestigungsschrauben angebracht.
Please observe the measures of the wall niche and the installation
height. The door of the control-box has to be finally fixed with the
added fixing screws.
Mauerkastenmaße: (H x B x T mm)
Innenmaß (Höhe) 235
Nischenmaß 310 x 330 x *
Ausschnitt für Hohlwände 295 x 310
* Einbaunischenmaß (Tiefe)
• 68 mm sind mindestens erforderlich
• von 68 bis 81,5 mm – erhöhter Blendrahmen
• 82 mm – Standardblendrahmen
Measures of wall box (h x w x d)
Iinternal dimension (heigth) 235
measures of niche 310 x 330 x *
required space for wall box 295 x 310
* installation measure of niche (depth)
• at least 68 mm
• from 68 to 81,5 mm – increased facing frame
• 82 mm – facing frame standard
Einbau Unter-Putz
Die Zentrale mit geeigneten Dübeln und Schrauben durch die
Maueranker oder die Befestigungslöcher in der Rückwand
anbringen.
Flush-mounting fitting
Fit the control centre with suitable dowels and screws through the
holes at the back.
Einbau Auf-Putz
Die Zentrale mit geeigneten Dübeln und Schrauben durch die
Befestigungslöcher in der Rückwand anbringen. Oberkante Kasten
max. 1700 mm ± 100 mm.
Den Auf-Putz-Rahmen zusammenstecken und durch Anbringen
der Tür zwischen Wand und Tür verklemmen.
Surface mounting fitting
Fit the control centre with suitable dowels and screws through the
holes at the back. Upper edge of box should be fixed at a height of
max. 1700 mm ± 100 mm.
Put the surface mounting frame together. Jam it between the wall
and the door by fixing the front door.
Blendrahmenmaße: (H x B) mm
Platzbedarf zur Verdrahtung:
Außenmaße 349 x 344
oberer
130 mm
unterer
105 mm
seitlich li/re
20 mm
Measures of facing frame: (h x w) mm
Required wiring space:
external dimensions 349 x 344
upper
130 mm
bottom
105 mm
side l/r
20 mm
D
GB
































