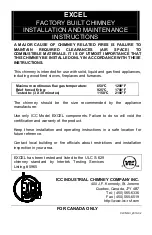
INS_RENEW INS Rev E
Page 16
8 - VERTICAL TERMINATION
Note : If the original solid fuel chimney is shortened, refer to
Figure 8.1
for minimum vent height above the roof.
When terminating the vent cap near an exterior wall or overhang,
maintain minimum clearances as shown in
Figure 8.2.
General Maintenance
Conduct an inspection of the venting system semi-annually.
Recommended areas to inspect are as follows:
1. Check areas of the venting system which are exposed to the
elements for corrosion. These will appear as rust spots or
streaks and, in extreme cases, holes. These components should
immediately be replaced.
2. Remove the cap and shine a flashlight down the vent. Remove
any bird nests or other foreign material.
3. Check for evidence of excessive condensate, such as water
droplets forming in the flex venting and subsequently dripping
out at joints or seams. Condensate can cause corrosion of caps,
pipe and fittings.
4. Inspect joints to verify that no pipe sections or fittings have been
disturbed and, consequently, loosened.
Determining Minimum Vent Height Above the Roof.
Figure 8.1
ROOF PITCH
H (Min.)
Flat to 6/12
12" (305 mm)
6/12 to 7/12
15" (381 mm)
Over 7/12 to 8/12
18" (457 mm)
Over 8/12 to 16/12
24" (610 mm)
Over 16/12 to 21/12 36" (914 mm)
H
X
12
▲
▼
◄
▼
▼
◄
VENT CAP
GAS VENT
LOWEST
DISCHARGE
OPENING
ROOF PITCH IS X/12
H (MIN.) = MINIMUM HEIGHT
FROM ROOF TO LOWEST
DISCHARGE OPENING
Figure 8.2
◄
▲
◄
▼
►
24” MIN.
(609.6mm)
►
24” MIN.
(609.6mm)
12” MIN.
(304.8mm)
WARNING
Major U.S. building codes specify minimum chimney and/
or vent height above the roof top. These minimum heights
are necessary in the interest of safety. These specifica
-
tions are summarized in Figure 8.1.
















































