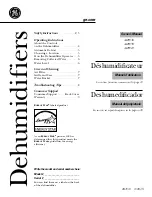
I N S T A L L A T I O N
Clearances
5in m
in.
0in m
in.
12
in
s
ta
nd
ar
d
6i
n
m
in
.
24
in
s
ta
nd
ar
d
12
in
m
in
.
30in min
.
Figure 7 – minimum clearances
Clearance guidelines
There is no minimum clearance on both side of the IER humidifier, but it is a good prac ce to
have a clearance of 4 to 8 in [100 to 200mm] for ease of installa on and service
Allow a minimum clearance of 24in [610mm] with floor to allow for proper drain slope and
drain pipe column.
Front clearance of 30in [762mm] is required for access to the IER humidifier
Top clearance is required of 12in [304mm] for access and proper steam connec on
13














































