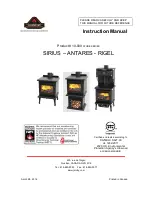
GB & IE version
23
3.3 Appliance Free-standing Installation
Determine the position required for the appliance.
Create a gas connection with
ON/OFF TAP
for the appliance in approximately the correct location for
the gas controls.
The gas controls are connected to the Burner of the appliance. (Factory Fitted)
Do not make any adjustments to the appliance.
The Flue system should be fitted with a minimum clearance of 350mm from any combustible objects or
materials; this includes any combustible materials used for the fireplace construction.
As this is a room sealed appliance and the appliance stands independently and is securely fixed to the
floor, a hearth is not required for this appliance. But a hearth would be a requirement when being fitted
to a combustible floor surface such a carpet, wooden or laminate flooring.
A minimal gap of 100mm should be left all around the appliance to
non-combustible
materials.
For minimum clearance to combustible materials see table overleaf
– However any installation must be
in accordance with the latest Local Building Regulations
3.4 Appliance Fireplace Installation
Determine the position required for the appliance.
Create a gas connection for the appliance in approximately the correct location for the gas controls. With
a cut off valve and pressure test point
The gas controls are connected to the Burner of the appliance. (Factory Fitted)
This appliance has adjustable feet, these must me set to the desired length before the flue position is
finalised. Fine adjustment of the legs is available via the feet.
Do not make any adjustments to the appliance, except the adjustment in the bolts to level the stove if
required.
The appliance should be fitted with a minimum clearance as defined in the table
Clearance to
Combustible & NON Combustible Materials
from any combustible objects or materials; this includes
any combustible materials used for the fireplace construction. This clearance distance can be reduced to
250mm if a Cement Board, of minimum thickness 12mm is used. This Cement Board will act as a
Thermal Break.
The clearance distance of the Flue from combustibles must not be less than 350mm.
As this is a room sealed appliance and the appliance stands on independent legs, a hearth is not
required for this appliance. But would be a requirement when being fitted to a combustible floor surface
such a carpet, wooden or laminate flooring.
If a shelf is to be fitted above the fireplace opening, a gap (as defined by local building Regulations must
be adhered to) should be left between the opening and the shelf.
3.4.1 Building the Fireplace into a False Chimney
Construct a studwork fireplace to the desired sizes. Any combustible material used to construct the
Fireplace must not be closer than the minimum dimensions quoted in section 3.3 above. Cement Board
of minimum thickness 12mm, can be used as a Thermal Break.
Do not use insulation material (or other) to pack the void around or above the appliance.
Provide ventilation for the fireplace to the minimum amount quoted in 3.3 above.
Содержание ARGON F650
Страница 13: ...GB IE version 13...
Страница 15: ...GB IE version 15 Remote Control Operating Instructions continued...
Страница 17: ...GB IE version 17 Remote Control Operating Instructions continued...
Страница 55: ...GB IE version 55 Appendix 1 Fault Finding Chart...
Страница 56: ...Installation Operating Manual for Argon F650 F900 Balanced Flue Gas Stoves 56 Natural Gas LPG Models...
Страница 57: ...GB IE version 57...
Страница 61: ...GB IE version 61 ARGON F650 Balanced Flue Gas LPG Waterford Stanley ARGON F650 Balanced Fuel Gas LPG 4 4...
Страница 63: ...GB IE version 63 ARGON F900 Balanced Flue Gas LPG Waterford Stanley ARGON F900 Balanced Fuel Gas LPG 6 3...
















































