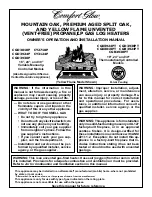
24
331432-001
BLOWER ASSEMBLY INSTALLATION
1. This power vented water heater comes with blower
assembly installed (see Figure 24).
2. After unit is set in place, make sure blower assembly is
still mounted securely. Make sure there is no damage
to blower.
HOSE
CONNECTION
PORT FOR
CONDENSATE
DRAIN
DILUTION
AIR
INLETS
200mm
(8 in.)
LOOP
TO
DRAIN
BLOWER
ASSEMBLY
Figure 24
3. Make sure there is no packing material in the inlet or
discharge of the blower.
4. Make sure that the plastic tubing is still attached
from the air pressure switch to the port on the blower
housing. Make sure the plastic tubing is not folded
anywhere between the pressure switch and the blower
housing (see Figure 32 thru Figure 34).
5. This water heater is a polarity sensitive appliance and
will not operate if the power supply polarity is reversed.
Power to this water heater must be wired properly
(correct polarity).
6. Do not plug in power cord until vent system is
completely installed. The Power Vent operates on 110
-120 VAC. therefore a grounded outlet must be within
reach of the 6 foot
fl
exible power cord supplied with
the heater. The power cord supplied may be used on
a unit only where local codes permit. If local codes do
not permit use of
fl
exible power supply cord:
a. Make sure the unit is unplugged from the wall
outlet. Remove the screw and open panel on the
front of the junction box on the blower.
b. Cut the
fl
exible power cord, leaving enough to be
able to make connections. Remove the strain relief
fi
tting from the box.
c. Install a suitable conduit
fi
tting inside the enclosure.
d. Splice
fi
eld wiring into existing wiring using code
authorized method (wire nuts, etc).
e. Be certain that the neutral and line connections
are not reversed when making these connections.
f. Ground heater properly. This water heater must
be grounded in accordance with the
“Canadian
Electrical Code” (CSA C22.1), Part I
and/or local
codes. These must be followed in all cases. The
water heater must be connected to a grounded
metal, permanent wiring system or an equipment
grounding conductor must be run with the circuit
conductors and connected to the equipment
grounding terminal or lead on the water heater (see
Figure 12; the wiring diagram).
g. Close the panel on the junction box. Make sure the
access panel is properly secured.
7. The blower discharge boot is made to accept only
straight sections of 2” or 3” pipe. To start off with an
elbow, a short section of the straight pipe must be cut
and glued into the end of the elbow that will mount on
the discharge boot.
8. A rubber coupling is an integral part of the vent system
and must be used in every installation. Failure to do so
may result in overheating, poor performance, nuisance
lock-outs, personal injury or death.
PLANNING THE VENT SYSTEM
Plan the layout of the vent system from the vent termination
to the water heater considering all of the 90 degree and 45
degree elbows plus the number of feet of pipe that would
be needed to install the total vent system. The water heater
must be vented to the outdoors as described in these
instructions. This water heater must be vented separately
from all other appliances.
The unit may be vented horizontally through a wall or
vertically through the roof. Pipe runs must be adequately
supported along both vertical and horizontal runs.
Note:
Do not use an elbow as a support point. Elbows are
not designed to carry the load or stresses of the venting
system if they are rigidly held.
It is imperative that the
fi
rst hanger (or support) be located
on the horizontal run immediately adjacent to the
fi
rst
90-degree elbow from the vertical rise. Support method
used should isolate the vent pipe from the
fl
oor joists or
other structural members to prevent the transmission of
noise and vibration. Do not support, pin, or otherwise
secure the venting system in a way that restricts the
normal thermal expansion and contraction of the chosen
venting material.
If the water heater is being installed as a replacement for
an existing power vented heater in pre-existing venting,
a thorough inspection of existing venting system must be
performed prior to any installation work. Verify that correct
material, as detailed in below, has been used, and that the
minimum or maximum vent lengths and terminal location
as detailed in this manual have been met.
















































