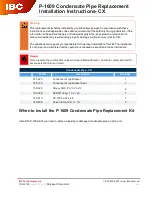
6
The extension ducts should be joined to
each other and to the standard ducts
using the following procedure (fig. 6):
– For the flue ducts in turn, push the plain
end of the standard and (if using two
extensions) extension duct into the
swaged end of the extension duct(s).
–
Push an air duct in to the clamp. Join the air
ducts (larger ducts) and tighten the screws
an the clamp to connect them.
3.2.2
Cutting the flue/air duct
to the correct length
– Select the air duct (larger duct) and start-
ing at the formed end, ‘mark off’ the length
to be cut.
– Cut the air duct square to the mark and
remove all burrs and sharp edges.
– Hold the air duct at the plain end, and
slide the flue duct (small duct) inside the
air duct (terminal first) until it stops
against the terminal, then mark off the
length to be cut which leaves 20 mm
protruding flue duct.
– Remove and cut the flue duct square to
t he mark and r emove all burr s and
sharp edges.
3.3
FLUE AND TERMINAL
INSTALLATION
3.3.1
Installations from inside the room
Wall thicknesses up to 0.5 m (19 in) only,
Hole diameter sufficient to accept wall liner
130 mm (5
1
/
4
in) if optional kit is used.
– A wall liner, 127 mm (5 in) internal diam-
eter, 500 mm (19 in) long is available as
an optional extra for use when fitting
the flue/air duct from inside the build-
ing, (or where it is required to seal the
hole through a cavity wall). Cut the liner
to the wall thickness, insert into the
hole, and seal with mortar at inner and
outer wall faces. Access to the outside
can be made by inserting one’s hand
through the liner.
– Fit the rubber sealing ring int o the
swaged groove in the duct as shown in
fig. 8. Ensure that it is the correct way
around and spray the outside surface
with talcum powder or soap solution to
reduce friction.
– From inside the building slide the duct
assembly into the wall liner until the
sealing ring passes completely through
the wall, then pull the air duct back until
the ring is pulled up to the wall surface.
– Procede to section 3.3.3.
Fig. 6
TABLE 3 - Maximum flue lengths (measured from appliance casing to outside wall face)
R.H. side outlet
L.H. side outlet
mm
in
mm
in
STANDARD FLUE KIT
290
11
3
/
8
720
28
3
/
8
WITH 1 EXTENSION KIT
1,110
43
3
/
4
1,540
60
5
/
8
WITH 2 EXTENSION KITS
1,930
76
2,360
92
7
/
8
Fig. 7
KEY
A
Elbow
B
Junction collar
C
Outer duct
D
Inner rubber sealing ring
E
Outer rubber sealing ring
F
Neoprene gasket
G
Protective metal collar
H
Inner lip seal
Fig. 8
Содержание Planet Super 4 F.S.
Страница 1: ...Planet Super 4 F S Installation Servicing Instructions GB...
Страница 27: ......
Страница 29: ...Planet Super 4 F S User Instructions GB...
Страница 30: ......
Страница 41: ...Planet Super 4 W M...
Страница 74: ......
Страница 75: ......









































