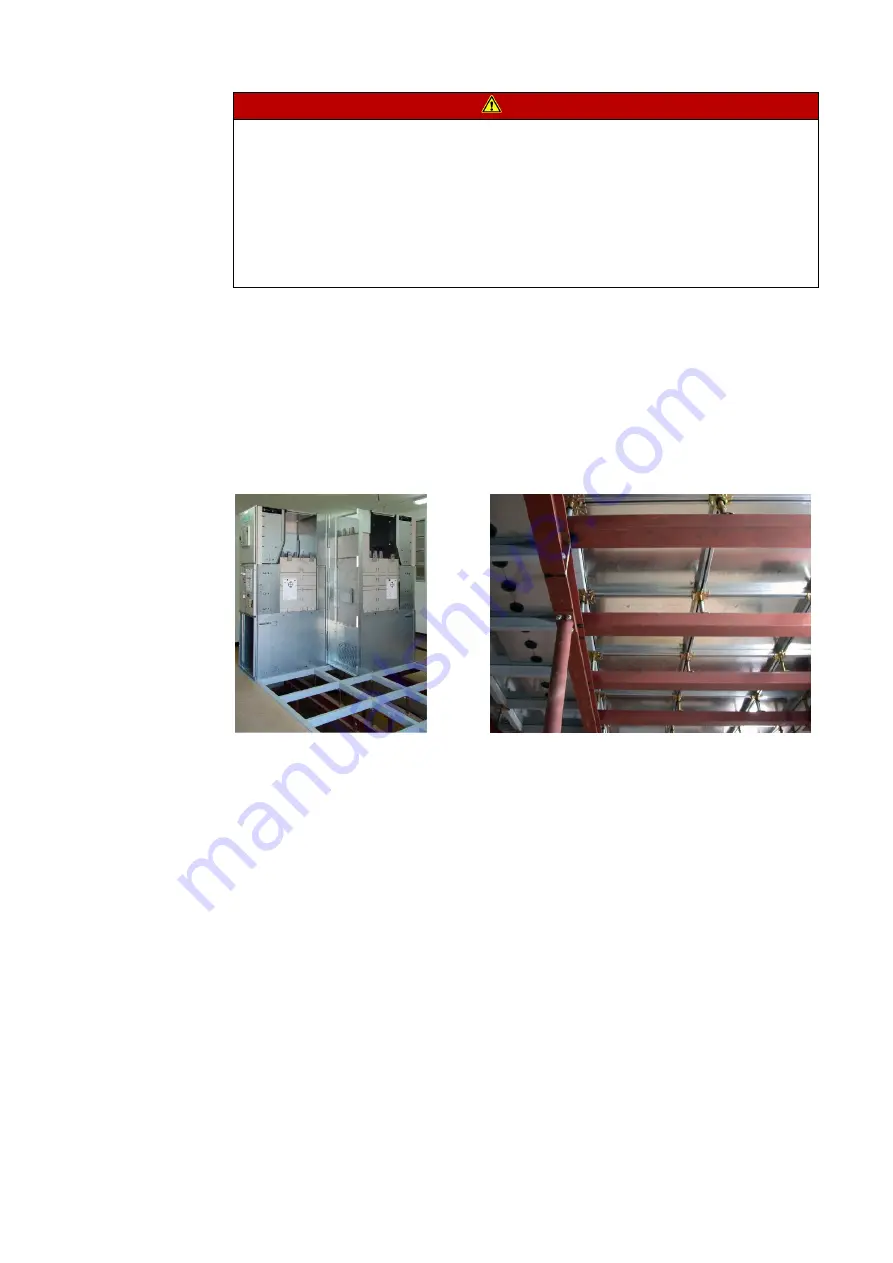
802-9081.9 • INSTALLATION AND OPERATING INSTRUCTIONS • NXPLUS C • Revision 11
83/293
Installation
Construction of the floor
The floor covering must be even, easy to clean, pressure-resistant, slip-resistant, abrasion-
resistant and electrically discharging.
As floor construction, the following is possible:
Steel girder layer
Suitable for large and numerous floor openings, and advantageous for later modifications or
extensions of the switchgear. The frame construction should feature longitudinal and cross
girders to enable later panel replacements without problems. The dimensions result from the
constructional data of NXPLUS C (see page 84, "Constructional data of the foundation").
Reinforced-concrete plate
Suitable for small room dimensions or spans, as well as for few and smaller floor openings.
Double floor
Suitable if neither a cable basement nor sufficient cable ducts can be installed; it consists of
removable, flame-retardant floor plates mounted on a supporting structure. The supporting
floor is about 30 to 80 cm lower depending on the cable routing (bending radius).
DANGER
Heavy weight
Will cause death, serious injury or property damage.
Properly support switchgear when moving across openings in floor.
➭ Use adequate bridging material to support switchgear when moving across openings in
floor.
➭ Ensure that load-bearing capacity of bridging materials is adequate.
➭ Secure bridging members to prevent displacement of bridging members during movement
of switchgear.
Fig. 43:
Frame construction with
longitudinal and cross girders
(example)
Fig. 44:
Frame construction with longitudinal and
cross girders (cable basement, example)
















































