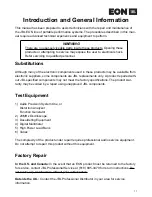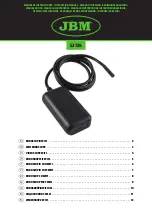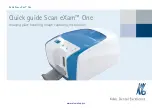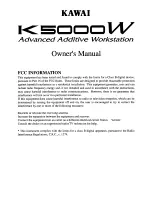
4
SBK-BYOS2 INSTALL | 0419
Copyright ® 2019 S.R.Smith, LLC All rights reserved. |
srsmith.com
DIAGRAM B
(NOT TO SCALE)
Minimum Slide
Clearance Area
13’6”
2’6”
C/L
7’
3’6”
3’6”
I N S TA L L AT I O N I N S T R U C T I O N S
B YO S 2 S L I D E
DIAGRAM A
(NOT TO SCALE)
DIAGRAM C
(NOT TO SCALE)
Minimum Water Safety Envelope
WATER SAFETY ENVELOPE
A minimum water depth of three feet (3’) under the exit of the
slide which increases to a depth of four feet six inches (4’6”)
at point A which is located four feet six inches (4’6”) from the
back wall of the pool. A minimum depth of four feet six inches
(4’6”) must be maintained at a distance of nine feet (9’) along
the centerline of the slide from point A. The above described
water depth profile shall extend a minimum of three feet six
inches (3’6”) on either side of the centerline of the slide. (See
Diagrams A, B & C)
OR
4’6”
7’
13’6”
4’6”
4’6”
3’
20” Max
WATER SAFETY ENVELOPE
ALL SLIDES SHOULD
BE BONDED
Check your local electrical code
requirements.






































