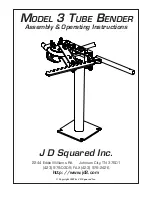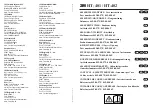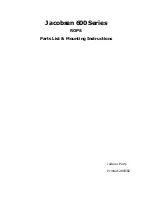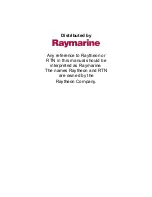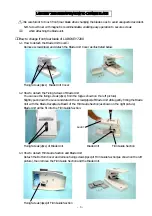
6
SBK-BYOS2 INSTALL | 0419
Copyright ® 2019 S.R.Smith, LLC All rights reserved. |
srsmith.com
I N S TA L L AT I O N I N S T R U C T I O N S
B YO S 2 S L I D E
GETTING STARTED
S.R.Smith has provided you with a slide system which matches the pathway and spatial requirements you
provided to us as closely as possible. It is important to note however, that S.R.Smith does not approve or accept
liability for BYOS 2 designs. All designs should be checked by a licensed Civil or Structural Engineer in your state,
and when necessary, inspected/approved by the applicable local governing agency.
S.R.Smith recommends that you read these instructions and helpful hints in their entirety before attempting an
installation.
IMPORTANT NOTICES:
• It is highly recommended that provision be made for future removal of the slide from the substrate, if necessary.
• The sizes of the concrete piers for the anchor supports specified herein are minimum measurements required
for the BYOS 2, and may need to be increased due to local weather, soil conditions, frost line and/or local
building codes.
• For best performance, the recommended water flow at the slide is 80 GPM total, 40 GPM per side.
• Zoom Flume water delivery system requires a 1” PVC hose. NOTE: a ball valve in line on each side is
recommended for water flow adjustment.
• Do not construct objects or formations along or over the slide pathway that obstruct the pathway for sliders
or cause potential harm to the head, arms or legs. Minimum recommended head clearance above the slide
pathway is 7 feet.
• Minimum BYOS water envelope is 7’ wide (centered on slide) x 13.5’ long x 4.5’ deep.
• The exit section must be installed with the correct alignment to the pool edge and should be supported at
the fiberglass landing plate.
• The surface of the slide is very slippery when wet, use caution when entering the slide. Utilization of the
provided seating assist rails is recommended for the transition from standing to sitting.
























