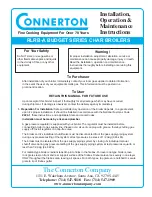
10
Fig. 7
2.13 PUMP DUTY
Fig. 6 shows the flow-rate available – after
allowing for pressure loss through the ap-
pliance – for system requirements. When
using this graph, apply only the pressure
loss of the system. The graph is based on
a 20
o
C temperature differential.
Fig. 8
Flow rate (l/h)
Residual head (x 100 mbar)
Key
Location
Minimum distance
A
Below an opening (window, air-brick, etc.)
300 mm
B
Above an opening (window, air-brick, etc.)
300 mm
C
To the side of an opening (window, air-brick, etc.)
300 mm
D
Below gutter, drain-pipe, etc.
25 mm
E
Below eaves
25 mm
F
Below balcony, car-port roof, etc.
25 mm
G
To the side of a soil/drain-pipe, etc.
25 mm (60mm for 80/125 - 5” flue)
H
From internal/external corner
25 mm (60mm for 80/125 - 5” flue)
I
Above ground, roof, or balcony level
300 mm
J
From a surface or boundary facing the terminal
600 mm
K
From a terminal facing a terminal
1200 mm
L
From an opening in the car-port into the building
1200 mm
M
Vertically from a terminal on the same wall
1500 mm
N
Horizontally from a terminal on the same wall
300 mm
P
From a structure to the side of the vertical terminal
300 mm
Q
From the top of the vertical terminal to the roof flashing
As determined by the fixed collar
of the vertical terminal
R
To the side of a boundary
300 mm
S
To the side of an opening or window on a pitched roof
600 mm
T
Below an opening or window on a pitched roof
2000 mm
V
From a vertical terminal to an adjacent opening (window, air-brick, etc.)
(call Vokera technical for advice)
W
From a vertical terminal to an adjacent vertical terminal
300 mm (only if both terminals are the same height)
0
0
100 200 300 400 500 600 700 800 900
1100
1000
50
100
150
200
250
300
350
400
450
500
550
600













































