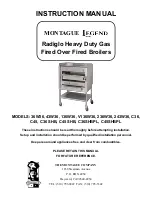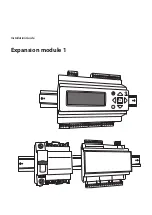
52
GBLB Second Edition 01.03.02
DOES THE HEATING AND HOT WATER SYSTEM COMPLY WITH THE APPROPRIATE BUILDING REGULATIONS? YES
HAS APPLIANCE AND ASSOCIATED EQUIPMENT BEEN INSTALLED AND
COMMISSIONED IN ACCORDANCE WITH THE MANUFACTURER’S INSTRUCTIONS? YES
HAVE YOU DEMONSTRATED THE OPERATION OF THE APPLIANCE AND SYSTEM CONTROLS TO THE CUSTOMER? YES
HAVE YOU LEFT ALL THE MANUFACTURER’S LITERATURE WITH THE CUSTOMER? YES
COMPETENT PERSON’S SIGNATURE
CUSTOMER’S SIGNATURE
(To confi rm demonstrations of equipment and receipt of appliance instructions)
FOR ALL INSTALLATION
SERVICE 7
DATE:
ENGINEER NAME
COMPANY NAME
TEL No.
CORGI ID SERIAL No.
COMMENTS
SIGNATURE
SERVICE 5
DATE:
ENGINEER NAME
COMPANY NAME
TEL No.
CORGI ID SERIAL No.
COMMENTS
SIGNATURE
SERVICE 3
DATE:
ENGINEER NAME
COMPANY NAME
TEL No.
CORGI ID SERIAL No.
COMMENTS
SIGNATURE
SERVICE 1
DATE:
ENGINEER NAME
COMPANY NAME
TEL No.
CORGI ID SERIAL No.
COMMENTS
SIGNATURE
SERVICE 9
DATE:
ENGINEER NAME
COMPANY NAME
TEL No.
CORGI ID SERIAL No.
COMMENTS
SIGNATURE
SERVICE 8
DATE:
ENGINEER NAME
COMPANY NAME
TEL No.
CORGI ID SERIAL No.
COMMENTS
SIGNATURE
SERVICE 6
DATE:
ENGINEER NAME
COMPANY NAME
TEL No.
CORGI ID SERIAL No.
COMMENTS
SIGNATURE
SERVICE 4
DATE:
ENGINEER NAME
COMPANY NAME
TEL No.
CORGI ID SERIAL No.
COMMENTS
SIGNATURE
SERVICE 2
DATE:
ENGINEER NAME
COMPANY NAME
TEL No.
CORGI ID SERIAL No.
COMMENTS
SIGNATURE
SERVICE 10
DATE:
ENGINEER NAME
COMPANY NAME
TEL No.
CORGI ID SERIAL No.
COMMENTS
SIGNATURE
SERVICE INTERVAL RECORD
It is recommended that your heating system is serviced regularly and that your service
engineer completes the appropriate Service Interval Record below.
SERVICE PROVIDER
Before completing the appropriate Service Interval Record below, please ensure
you have carried out the service as described in the boiler manufacturer’s instructions
and in compliance with The Gas Safety Regulations.
Always use the appliance manufacturer’s specifi ed spare part when replacing gas controls.
When all of the above services have been completed, please contact your Service Engineer for an additional service interval record sheet.
For the domestic hot water mode, measure and record:
HEAT INPUT
kW
MAXIMUM BURNER OPERATING PRESSURE
mbar
MAXIMUM OPERATING WATER PRESSURE
bar
COLD WATER INLET TEMPERATURE
°C
HOT WATER OUTLET TEMPERATURE
°C
WATER FLOW RATE AT MAXIMUM SETTING
Its/min
FOR CONDENSING BOILERS ONLY
HAS THE CONDENSATE DRAIN BEEN INSTALLED IN ACCORDANCE WITH THE MANUFACTURER’S INSTRUCTIONS?
YES NO
Содержание 780 Series
Страница 2: ......
Страница 7: ...7 Fig 3 OVERALL DIMENSION ...
Страница 34: ...34 Fig 45 Fig 44 Fig 46 ...
Страница 36: ...36 Fig 48 Fig 47 Fig 49 Fig 50 Fig 51 ...
Страница 42: ...Fig 59 42 SECTION 9 ELECTRICAL SYSTEM DIAGRAM ...
Страница 46: ...79 83 105 46 50 27 16 39 17 2 22 100 1 4 5 11 8 SECTION 11 ...
Страница 49: ...49 ...
Страница 50: ...COD 0017LIB06010 2 03 2010 ...

































