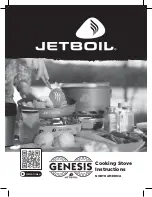
15
PLEASE NOTE: If your specific venting configuration is over 15 feet (4.5m), you must use one of the approved
direct vent venting systems that utilizes a stainless steel inner liner. This requirement is part of the
ANSI
standards
and is based on testing conducted to determine where the exhaust gas temperature drops to the point where
condensation might occur in the vent pipe. The standards require the use of corrosion resistant liner materials if that
specific total vent length is exceeded.
REAR VENTING DIRECTLY THROUGH THE WALL TO A STANDARD HORIZONTAL VENT
TERMINATION
The Viva L Gas Stove can be vented in rear exit with up to 18” of horizontal pipe (and no vertical pipe) util-
izing a standard horizontal vent termination.
16
VENT TERMINAL CLEARANCES (Refer to illustration on
page 15
)
The Viva L Gas Stove may be
connected to an optional millivolt
thermostat or remote controller.
Connect the two wires from the
optional thermostat or controller to
the terminal block located under
the bottom left of the firebox. The
wires may go to either terminal.
Caution:
Label all wires prior to
disconnection when servicing
controls. Wiring errors can cause
improper and dangerous operation,
Verify proper operation after
servicing
Содержание VIVA L Series
Страница 7: ...13 Vertical Roof Termination on angle 14 Vertical Roof Termination with bends...
Страница 14: ...24 25...
Страница 15: ...26 27...
Страница 19: ...31 Viva 100 LG with side glass 32 Viva 120 L without side glass...
Страница 20: ...33 Viva 120 LG with side glass 34 Viva 160 L without side glass...
Страница 21: ...35 Viva 160 LG with side glass 36 Appendix 2 Mertik Symax controls...









































