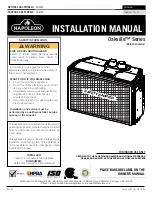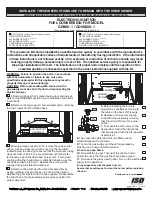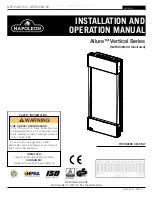
September 26, 2016
7037-172
3
4300 Wood Appliance Series ACC
The Quadra-Fire 4300 Series Wood Appliance meets the
U.S. Environmental Protection Agency’s crib wood emission
limits for wood appliances sold after May 15, 2015.
A. Appliance Certification
B. BTU & Efficiency Specifications
NOTE: Hearth & Home Technologies, manufacturer of
this appliance, reserves the right to alter its products, their
specifications and/or price without notice.
C. Mobile Home Approved
•
This appliance is approved for mobile home installa-
tions; when not installed in a sleeping room and when
an outside combustion air inlet is provided.
•
The structural integrity of the mobile home floor, ceil
-
ing, and walls must be maintained.
•
The appliance must be properly grounded to the frame
of the mobile home with #8 copper ground wire
.
•
Outside Air Kit, part OAK-ACC must be installed in a
mobile home installation.
Improper installation, adjustment, alteration, service or
maintenance can cause injury or property damage.
For assistance or additional information, consult a qualified
installer, service agency or your dealer.
Hearth & Home Technologies WILL NOT warranty appli
-
ances that exhibit evidence of over-firing. Evidence of
over-firing includes, but is not limited to:
• Warped air tube
• Deteriorated refractory brick retainers
• Deteriorated baffle and other interior components
D. Glass Specifications
This appliance is equipped with 5mm ceramic glass.
Replace glass only with 5mm ceramic glass. Please con-
tact your dealer for replacement glass.
NOTE: This installation must conform with local codes.
In the absence of local codes you must comply with the
UL1482-07, (UM) 84-HUD and NFPA211 in the U.S.A. and
the ULC S627-00 and CAN/CSA-B365 Installation Codes
in Canada.
F. Combustible Materials
Material made of/or surfaced with any of the following ma
-
terials:
- Wood
- Compressed Paper
- Plant Fibers
- Plastic
- Plywood/OSB
- Sheet Rock (drywall)
Any material that can ignite and burn: flame proofed or not,
plastered or non-plastered.
E. Non-Combustible Materials
Material which will not ignite and burn, composed of any
combination of the following:
-
Steel
-
Plaster
-
Brick
-
Iron
-
Concrete
-
Tile
-
Glass
-
Slate
Materials reported as passing
ASTM E 136, Standard
Test Method for Behavior of Metals, in a Vertical Tube
Furnace of 750° C.
Model:
4300 Millennium & Step Top (ACC)
Uni-Body
Laboratory:
OMNI Test Laboratories, Inc.
Report No & Date:
061-S-67-6
Type:
Listed Room Heater, Solid Fuel Type
Standard:
UL1482 and ULC S627-00 and (UM)
84-HUD, Mobile Home Approved.
EPA Certification #:
656
EPA Certified Emissions:
1.00 grams per hour
*LHV Tested Efficiency:
80.2 %
**HHV Tested Efficiency:
74.2 %
***EPA BTU Output: 11,800 to 38,300 / hr.
****Peak BTU/Hour Output:
63,700
Vent Size:
6 inches
Firebox Size:
2.30 cubic feet
Recommended Wood Length:
18 inches
Fuel Orientation:
Front-to-Back
Fuel Seasoned Cord Wood
*Weighted average LHV (Low Heating Value) efficiency using
Douglas Fir dimensional lumber and data collected during EPA
emission test.
**
Weighted average HHV (High Heating Value) efficiency using
Douglas Fir dimensional lumber and data collected during EPA
emission test.
***
A range of BTU outputs based on EPA Default Efficiency and
the burn rates from the low and high EPA tests, using Douglas
Fir dimensional lumber.
****
A peak BTU out of the appliance calculated using the max-
imum first hour burn rate from the High EPA Test and the BTU
content of cord wood (8600) times the efficiency.
1
Important Safety Information




































