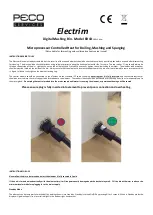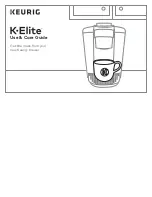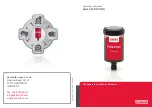
BoardWalk Ramp and Platform Assembly Instructions
3
GENERAL INTRODUCTION
2.2 – RAMP HEIGHT SPECIFICATIONS:
The correct ramp slope is a 1:12 ratio.
The number of modular ramp sections determines the slope of
BoardWalk RAMP. The number of sections differs when using
BoardWalk RAMP or complete BoardWalk System. The number
of sections required is not the same.
To determine the correct number of ramp sections for either
BoardWalk RAMP or System:
»
Which orientation of ramp do you require?
»
What is the height of the curb at the installation site?
With those questions answered, use this chart to determine the
number of sections required per ramp orientation.
2.1 – INTRODUCTION
The BoardWalk System provides accessible, detectable, and safe guidance where temporary access routes cross curbs at locations
other than permanent sidewalk crossings. The BoardWalk System replaces curb transitions and temporary ramps that are non-compliant.
This assembly guide features five of BoardWalk’s most common configurations for the RAMP and full System. Component assembly
instructions on the left-hand column of the guide index begin by detaling basic BoardWalk component assembly. The right-hand column
of the guide index provides instructions of these five most common BoardWalk configurations. The configuration assembly instructions
utilize the assembled components required to build your specified configuration.
If your required BoardWalk configuration is not listed in this guide, please contact PSS for your specific assembly instructions.
2.3 – COMMON CONFIGURATIONS
The BoardWalk System is a modular design to be compatible in various types of workzones and obstacles. While there are many ways to
arrange BoardWalk, below are the five most common configurations of the BoardWalk RAMP or BoardWalk System.
1.
Eight Section BoardWalk Ramp (No Handrails) (6” curb height) (pages 20-21)
2.
Eight Section BoardWalk Ramp (Full Handrails) (6” curb height) (pages 22-25)
3.
Five Section BoardWalk Ramp and Platform(No Handrails) (6” curb height) (pages 26-31)
4.
Five Section BoardWalk Ramp and Platform (Handrails on the Platform and one section of the Ramp) (6” curb height) (pages 32-43)
5.
Five Section BoardWalk Ramp and Platform (Full Handrails) (6” curb height) (pages 44-57)
To maintain a 1:12 ratio, how many RAMP sections
are needed?
Curb Height (In.)
Perpendicular
Parallel
1
3
N/A
2
4
3
3
5
3
4
6
3
5
7
4
6
8
5
7
9
6
8
10*
7
9
11*
8
10
12*
9
11
13*
10*
12
14*
11*
13
15*
12*
* Midway supports required for RAMPs longer than 9 sections.
1
.
2
.
3
.
4
.
5
.
BW-08-2APY-HW
BW-PBW-05SM-HW
BW-PBW-05R01-HW
BW-PBW-05R05-HW
BW-08-2APY-HW
|
BW-R-RAIL08




































