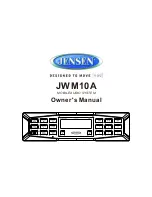
Preparing Your Room for the Polycom Open Telepresence Experience (OTX) 300 Installation
Page 6 of 32
Physical Room Requirements
This section provides information about the:
•
Ceiling requirements
•
Front wall requirements
•
Side wall requirements
•
Rear wall requirements
•
Floor requirements
•
General room requirements
Ceiling Requirements
Height
•
Recommended ceiling height: 8 ft 8 in (2.64 m)
•
Maximum ceiling height: 14 ft (4.26 m)
•
Minimum ceiling height: 8 ft (2.43 m)
These ceiling heights apply to rooms with or without the Complete Experience Kit. For more
information about room size requirements, see the previous page.
If you are planning to use the Polycom Ceiling Microphone Arrays:
•
To obtain the best acoustics, the ceiling should be a suspended ceiling (also known as a dropped
ceiling); however, structural ceilings are also supported.
•
If your ceiling is higher than 10 ft (3.04 m) and lower than 14 ft (4.26 m), you must order three
optional 6-foot (1.82 m) drop cables (part number 2457-26765-072) from your Polycom sales
representative. Be sure to order one drop cable for each Ceiling Microphone Array.
For more information about the Ceiling Microphones, see the Ceiling Microphone Array placement
plan on page 28 and the OTX Side View on page 31.
Color
•
If your ceiling can be painted, paint it white or a light color that is as close to white as possible.
•
If your ceiling is suspended (also known as a dropped ceiling) and the ceiling tiles and grid are
damaged, grayed, or yellowed, you should replace the old suspended ceiling with a new one.
Lighting
This section describes how to ensure proper lighting in the OTX room:
•
If you are planning to install the OTX Complete Experience Kit
•
If you are not planning to install the OTX Complete Experience Kit
•
If your room is larger than the recommended room size (whether or not you are planning to install
the OTX Complete Experience Kit)







































