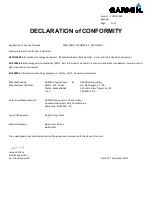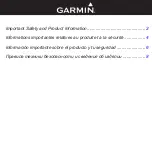
11
ENGLISH
Circuit diagram
B = float switch, colour of wires:
(1) = green/yellow, (2) = brown, (3) = grey, (4) = black
INSTALLATION
The HEBEFIX PLUS can be mounted in a system duct or can be
used inside a room.
•
If it is installed beneath the backup level the pressure pipe
must be taken in a loop over the local backup level according
to EN 12056.
•
Each drainage outlet (sink, dishwasher) must be fitted with
an odour seal (siphon trap) in compliance with EN 12056-2.
•
In addition, an approved swing-type check valve must be
fitted in compliance with EN 12050-4. This valve is supplied
with HEBEFIX PLUS.
The HEBEFIX PLUS can be combined with all commercially
available wall duct systems. The main dimensions are shown
in the illustration. An installation kit for integrating a frameless
inspection opening made of tiles can be ordered as an acces-
sory.
The tank has inlet connections at the side with a nominal di-
ameter of 50. The enclosed flexible connection sleeves for the
inlet pipes make installation easier and are required for sound
insulation purposes. Where the shower inlet is concerned,
the shower tray must be positioned 110 mm above the floor on
which it is fixed to avoid any exchange bet ween the water seal
-
ant in the odour trap and the wastewater in the lifting station.
Fitting the lifting station before covering the front-wall frame
makes it easier to fit and check the connections.
NOTICE!
To enable maintenance to be carried out on the de-
vice, an inspection opening of at least 500 x 500 mm is requi-
red. This opening must be positioned with a space of at least
100 mm between it and the setting up level of the device. In
addition, there must be a space of 200 mm between the lid of
the appliance and the top edge of the inspection opening.
If the HEBEFIX PLUS is connected directly, then plug-in seals
must be used instead of the connection sleeves. An inlet with
an external diameter of 40 mm can be fitted inside the lid.
The inlet opening merely requires to be cut out at the position
marked.
Instructions for modules in the system duct
If the system duct depth is 200 mm and several modules are
aligned on a floor-mounted rail larger than 30 x 30 mm, then
it may be necessary to insert a corrective plate under the ap-
pliance. The plate should not be too thick, as otherwise there
will not be sufficient fall in the drain pipes of the units to be
drained. The shower must also be raised by the thickness of
the plate.
Instructions for the pressure pipe
The pressure pipe is supplied ready mounted on the left-hand
side. If the pressure pipe is required on the right-hand side,
the section of pipe must be shortened by approx. 70 mm. If a
ventilation pipe is not connected when the HEBEFIX PLUS is
connected directly, the left-hand side must be sealed from the
inside with the sealing plug.












































