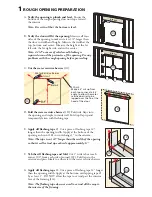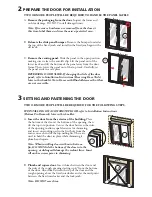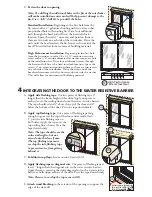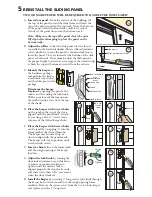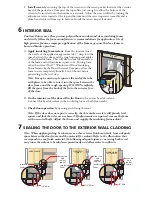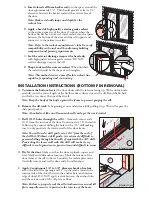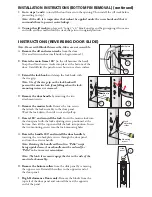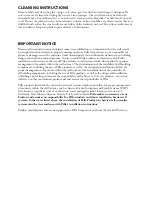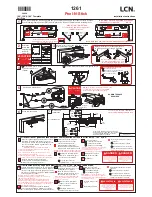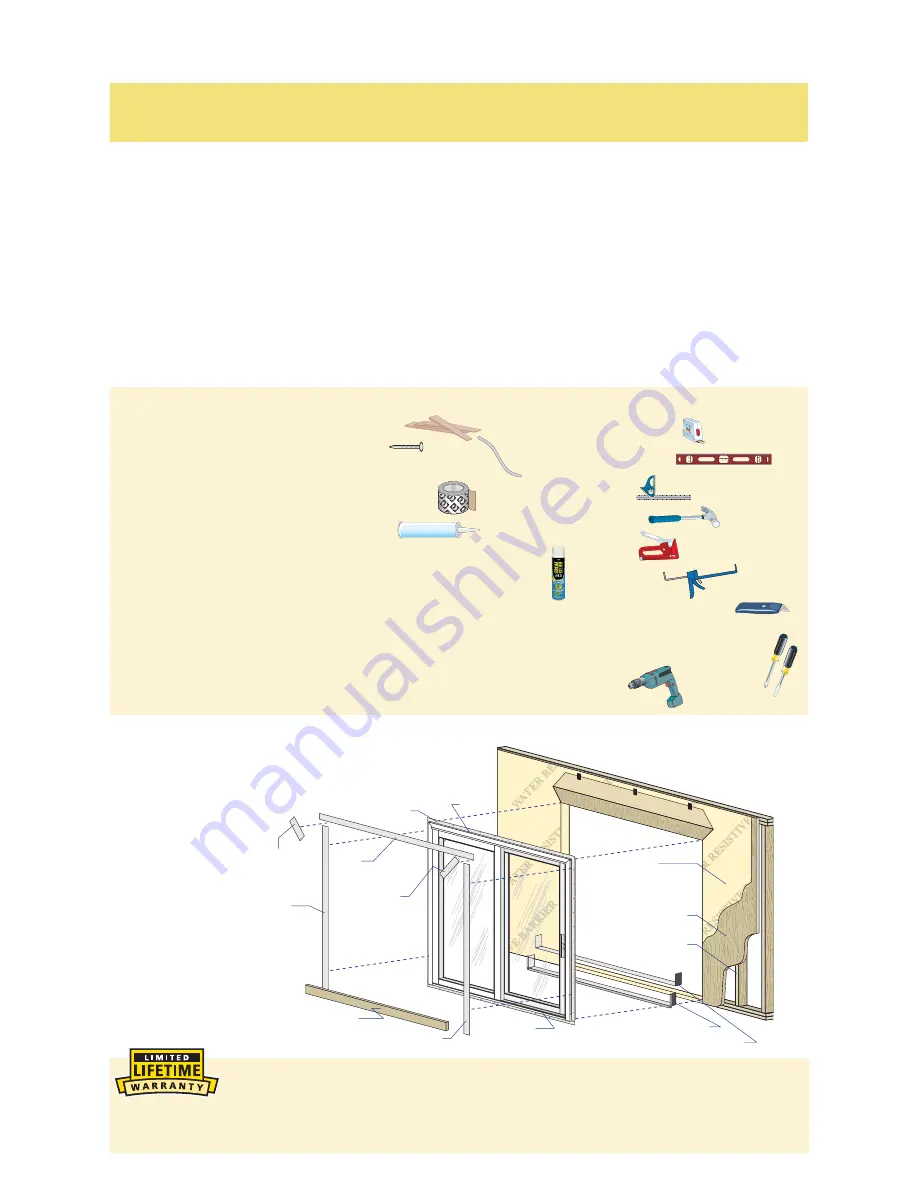
INSTALLATION INSTRUCTION - INSTRUCCIONES DE INSTALACION
FOR SLIDING PATIO DOOR
Installation Instructions for Typical Wood Frame Construction.
These instructions were developed and tested for use with typical wood frame wall construction in
a wall system designed to manage water.
These instructions are not to be used with any other
construction method.
Installation instructions for use with other construction methods or multiple
units may be obtained from Pella Corporation or local Pella retailer. Building designs, construction
methods, building materials, and site conditions unique to your project may require an installation
method different from these instructions and additional care. Determining the appropriate installation
method is the responsibility of you, your architect, or construction professional.
Handling and Storage:
Provide full support under the framework while storing, moving and installing
the product. DO NOT lift the product by the head member only. Remove the plastic shipping material
prior to storing or installing the product. DO NOT store in direct sunlight. Allow sufficient spacing
between products for ventilation.
REMEMBER TO USE APPROPRIATE
PERSONAL PROTECTIVE EQUIPMENT.
4JMM'MBTIJOH5BQF
4JMM'MBTIJOH5BQF
8BUFS
3FTJTUJWF
#BSSJFS
4IFBUIJOH
'SBNJOH
4JMM
5PQ
'MBTIJOH
5BQF
/BJMJOH'JO
)FBE
4JEF
'MBTIJOH
5BQF
4JEF'MBTIJOH5BQF
$PSOFS
'MBTIJOH
5BQF
8PPE#MPDLJOH
$PSOFS
'MBTIJOH
5BQF
YOU WILL NEED TO SUPPLY:
TOOLS REQUIRED:
• Cedar or Impervious shims/spacers (12 to 20)
• 2" galvanized roofing nails (1/4 to 1/2 lb.)
• Closed cell foam backer rod/sealant backer (12 to 30 ft.)
• Pella
®
SmartFlash
™
foil backed butyl window and
door flashing tape or equivalent
• High quality exterior grade polyurethane or
silicone sealant (2 to 3 tubes per door)
• Great Stuff
™
Window and Door Insulating Foam Sealant by the
Dow Chemical Company or equivalent low pressure polyurethane
window and door foam - DO NOT use high pressure or latex foams.
• Wood blocking for sill
• Optional stainless steel screws and anchors for installation on
concrete floor.
For High Performance Applications:
• #8 x 1-1/2" corrosion resistant Phillips pan head screws (75 to 100)
• #8 x 3/4" outside diameter corrosion resistant flat washers (75 to 100)
• Tape measure
• 2' or 4' Level
• Square
• Hammer
• Stapler
• Sealant gun
• Scissors or utility knife
• Screwdrivers (#2 Phillips with
8" shaft and small flat blade)
• Drill
SEALANT
SEALANT
Installation will require two or more persons for safety reasons.
Always read the Vinyl Window and Door Limited Warranty before purchasing
or installing Vinyl Windows and Doors manufactured by Pella Corporation. By
installing this product, you are acknowledging that this Limited Warranty is part of the terms of the
sale. Failure to comply with all Pella installation and maintenance instructions may void your Pella
product warranty. See Limited Warranty for complete details at
http://warranty.pella.com
.
Vinyl Windows and Doors
Manufactured by Pella Corporation
Lea las instrucciones en español en el reverso.
Part Number: V981553
©2009 Pella Corporation


